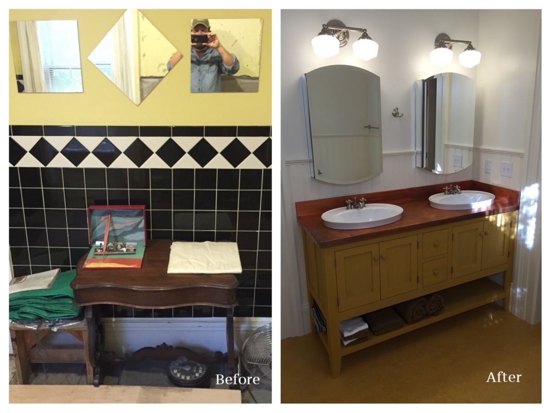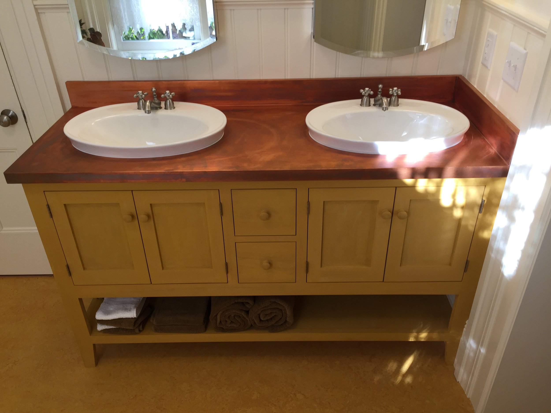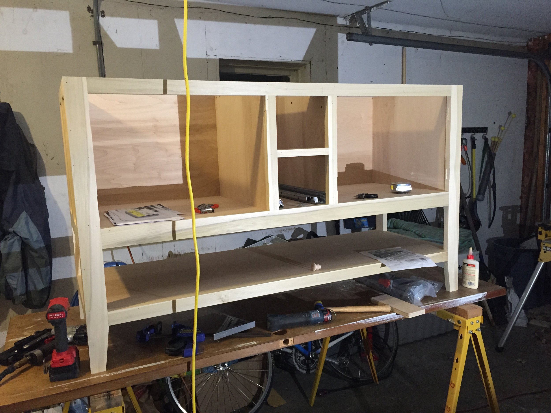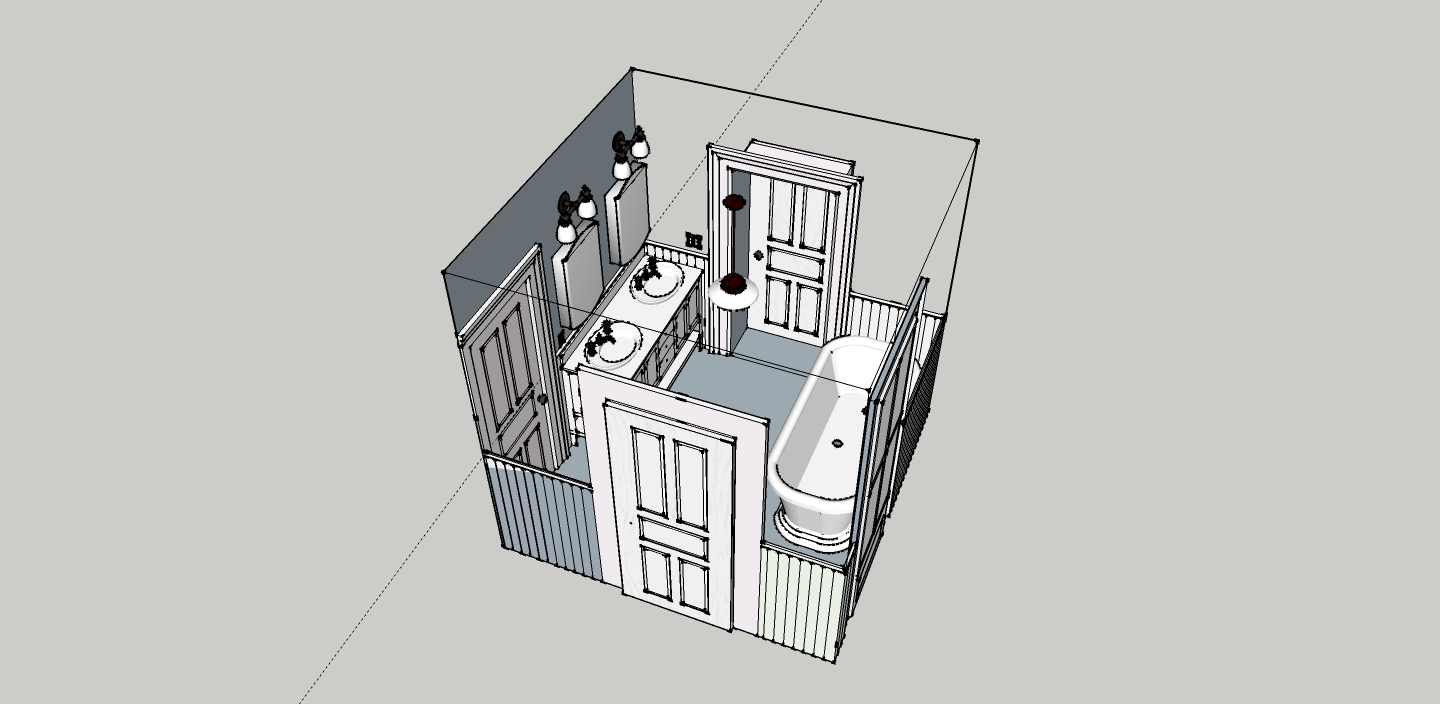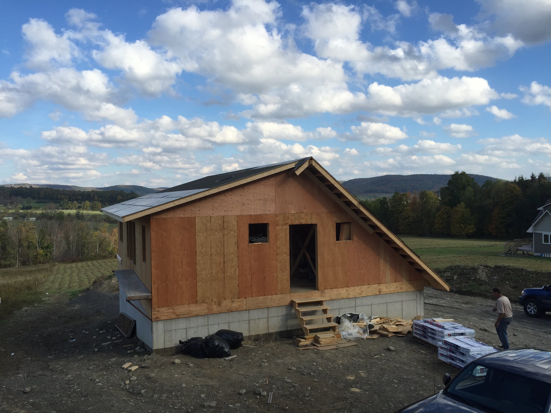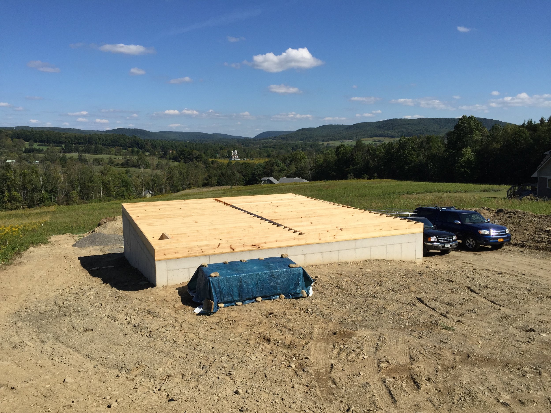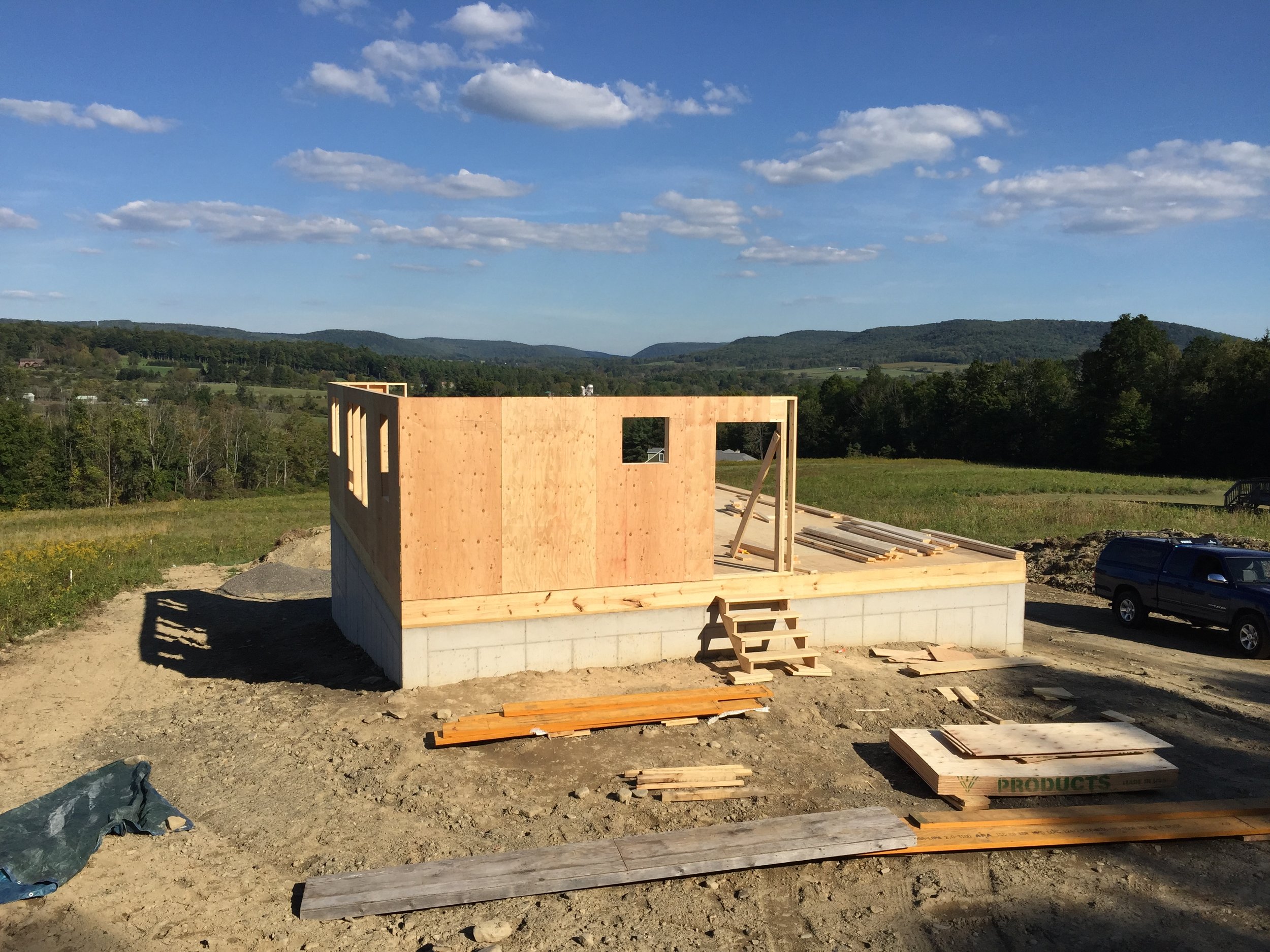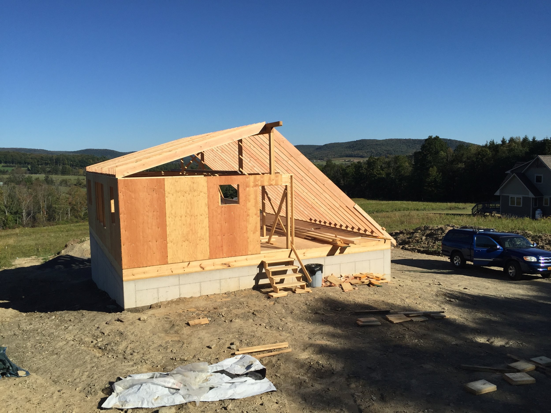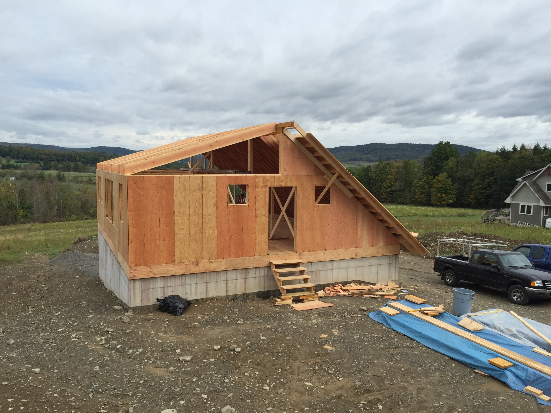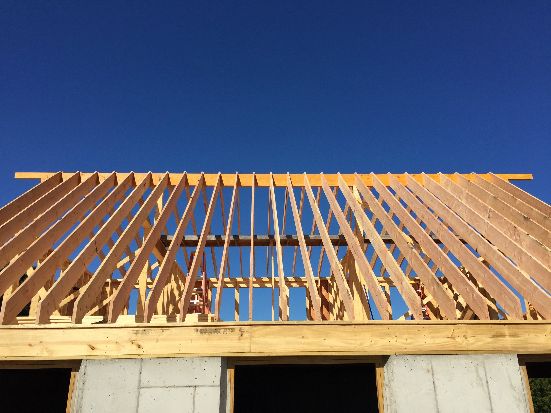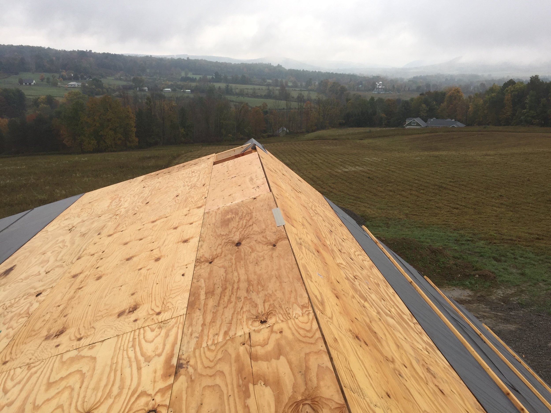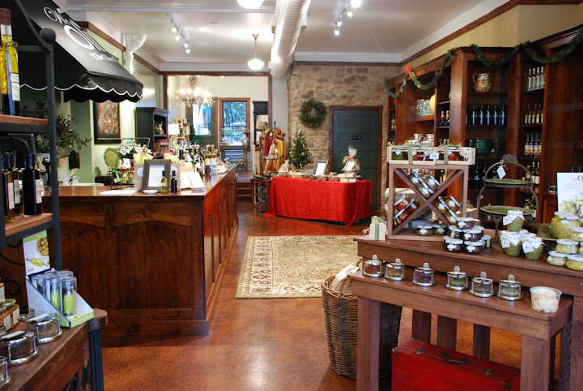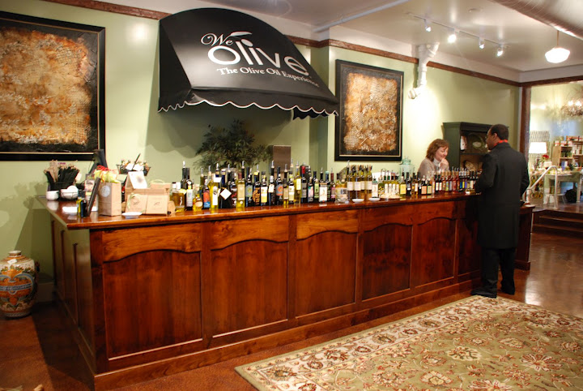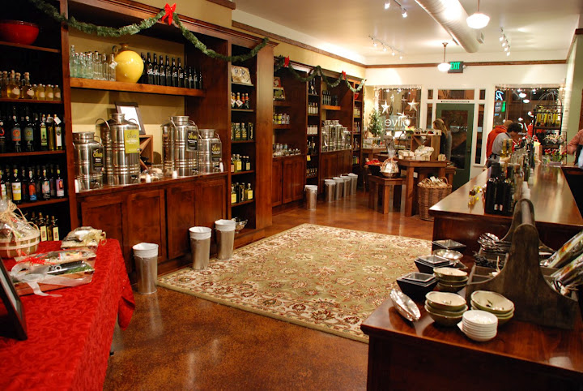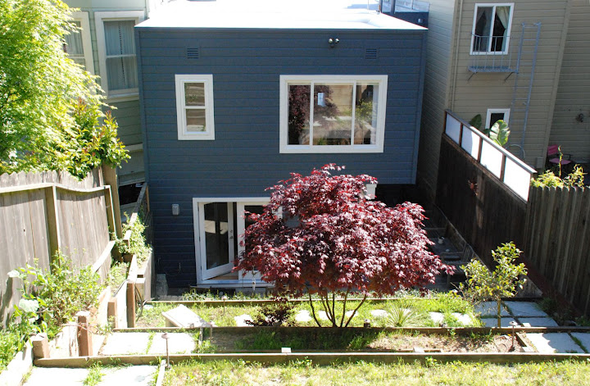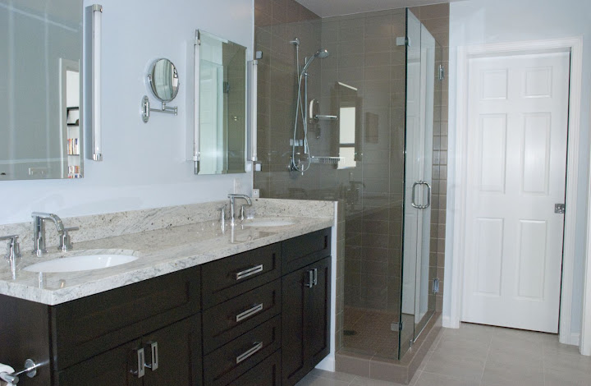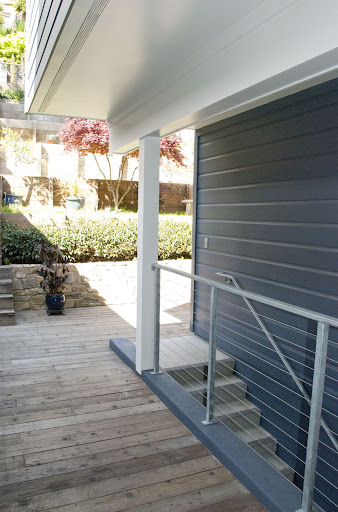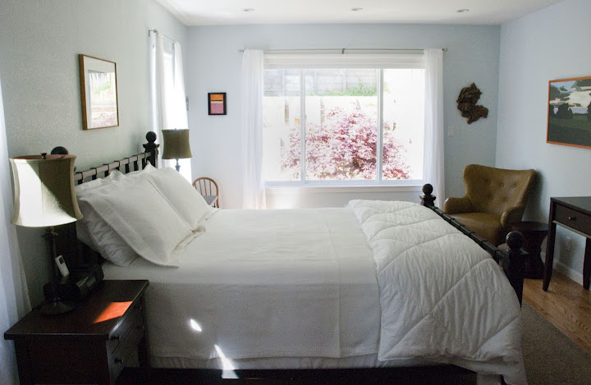Case Studies
Mid-Century Modern Addition in Cayuga Heights
Two-story addition added to an architecturally-significant, mid-century home in Ithaca, NY, with an unusual tapered footprint to follow the natural water features of the property. The addition contained a master suite, with custom woodwork details throughout, such as floating cabinets, a custom vanity, and stepped closet storage to match the original home. The bedroom opens on to a walk-out balcony. The lower level is a garage with a bicycle alcove in front.
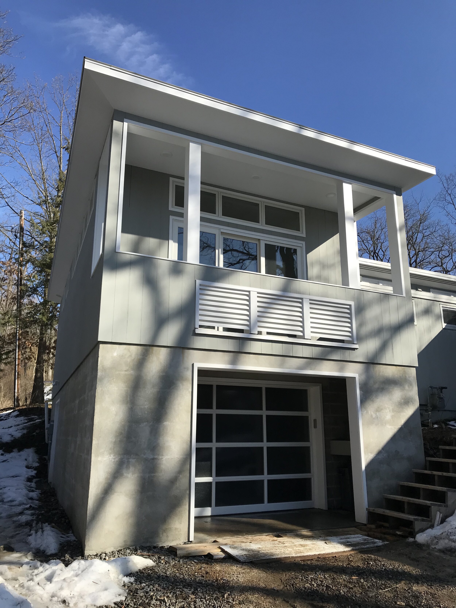
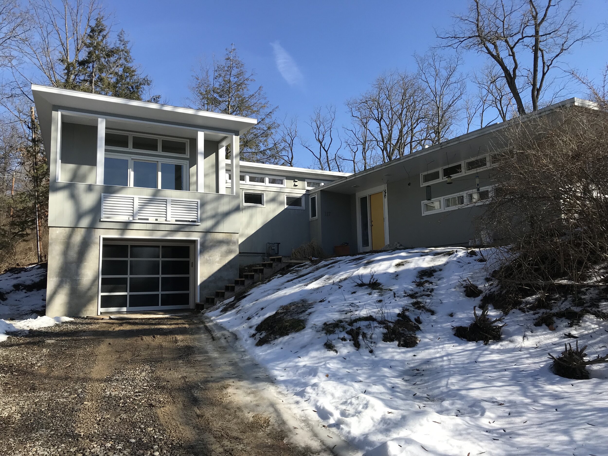
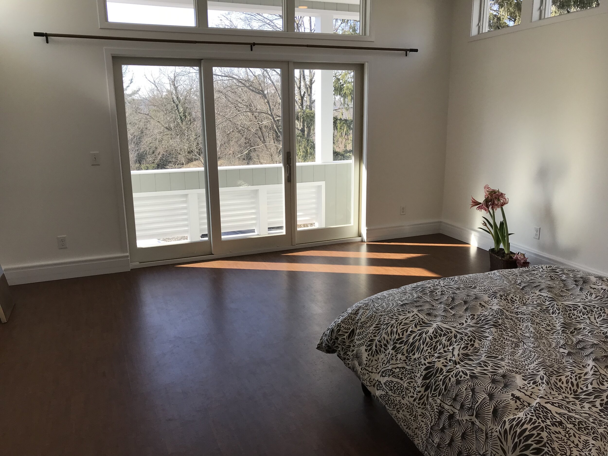
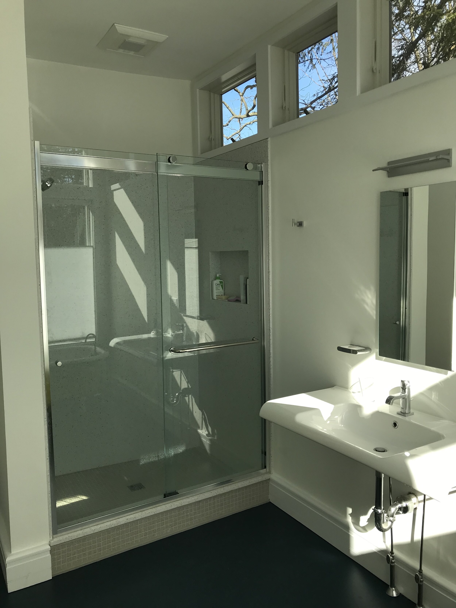
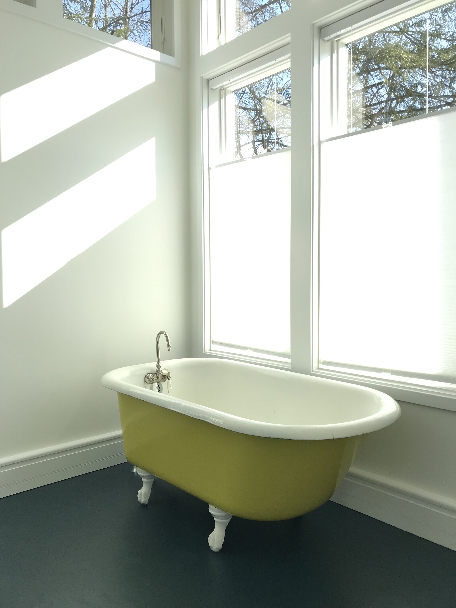
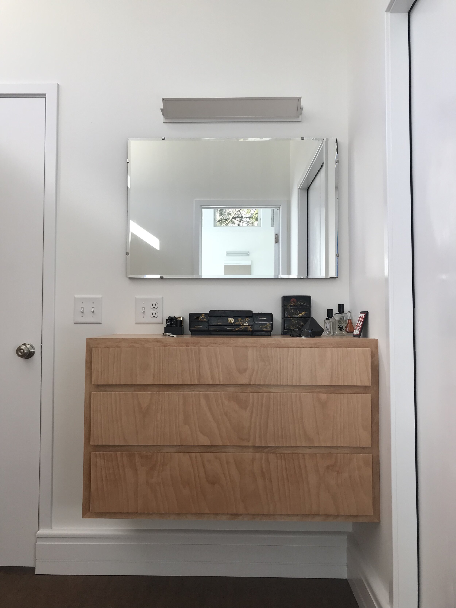
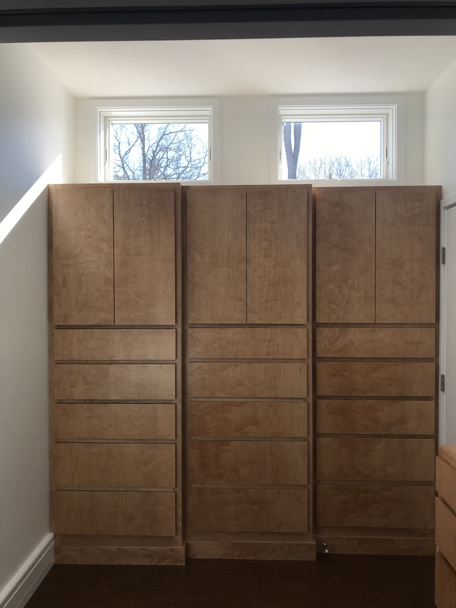
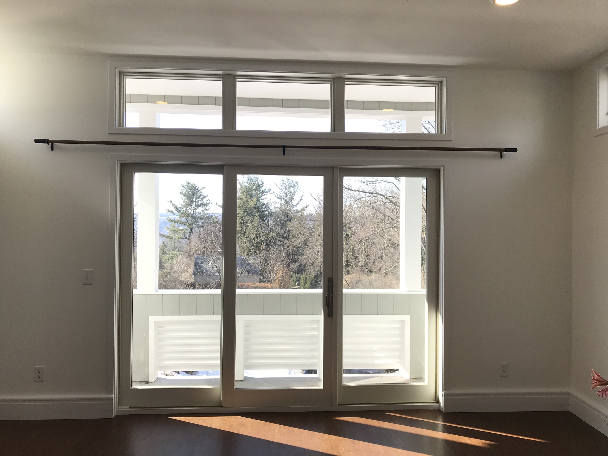
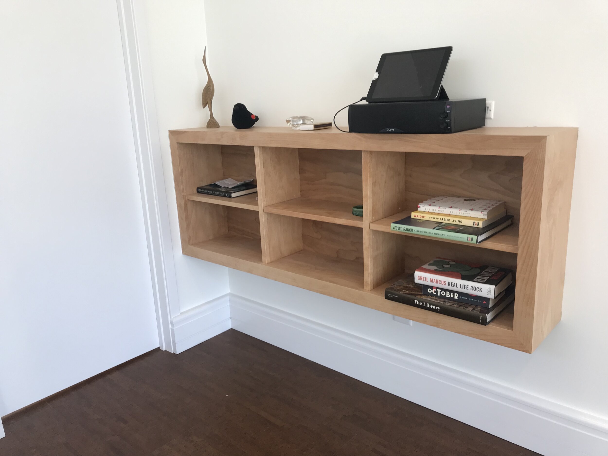
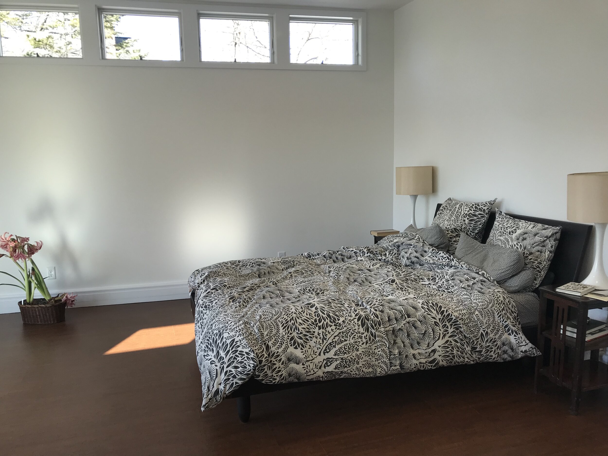
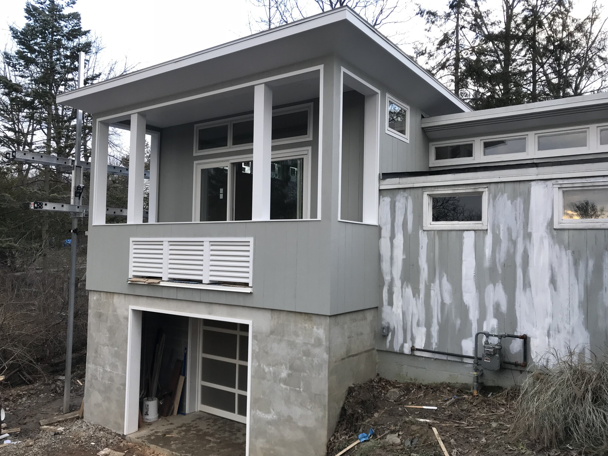
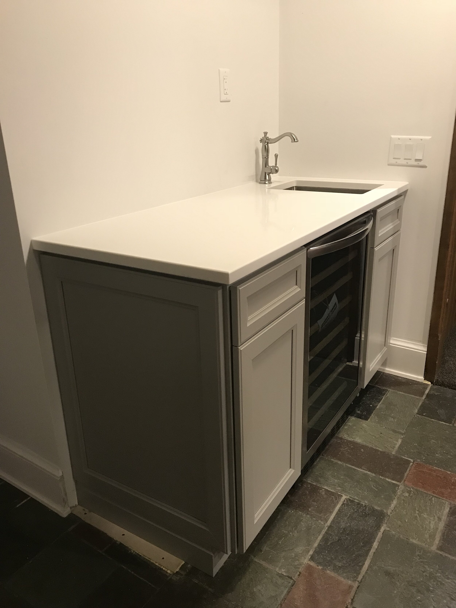
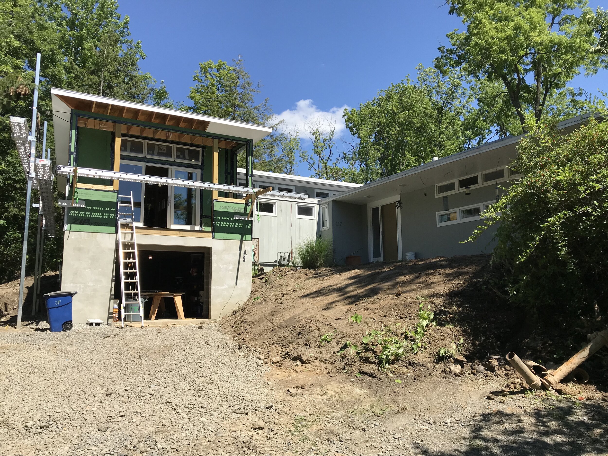
Whole House Victorian Renovation
Three-story 1880 Victorian home in Ithaca, renovated top to bottom, including three bathrooms, a kitchen, restored interior walls and oak floors, new plumbing and electric, master suite with walk-in closet, and mudroom addition on rear of house. Historical details were preserved, plaster was restored, and rooms were updated with a modern touch.
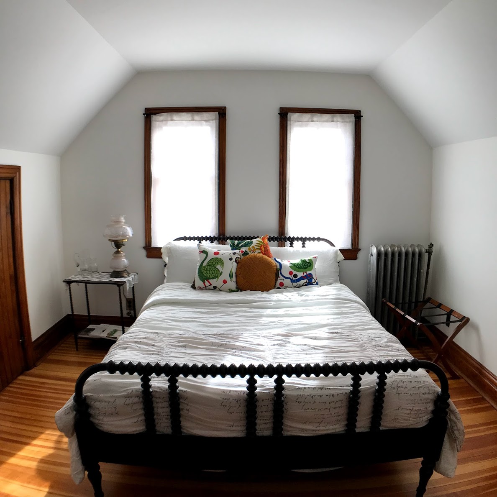
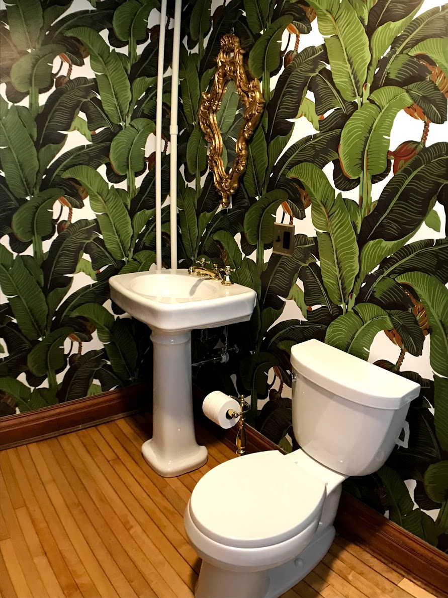
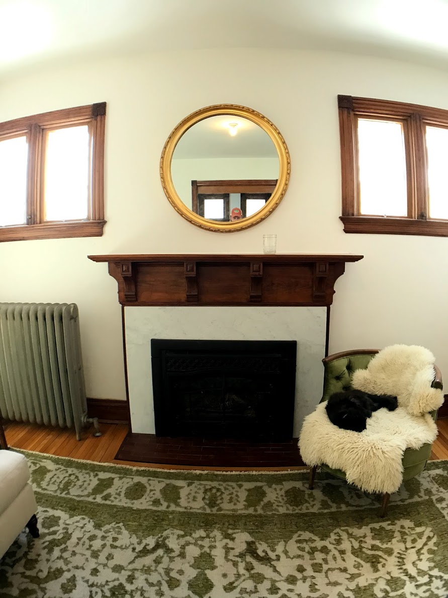
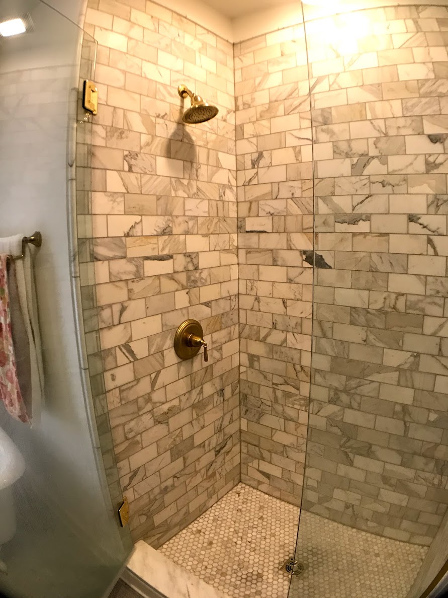
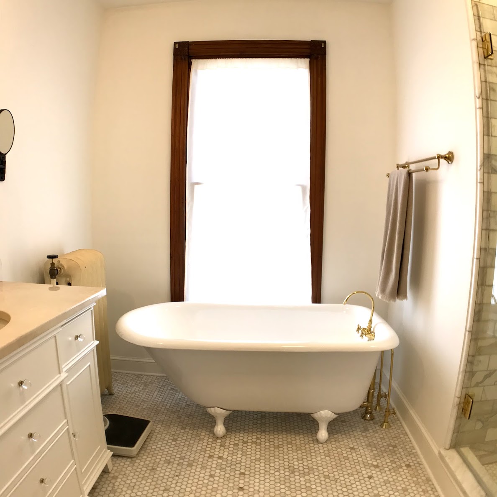
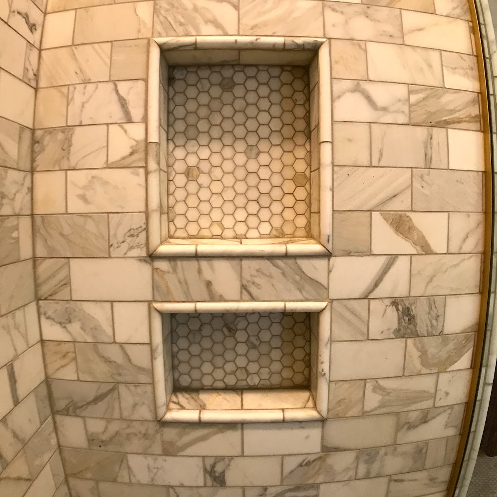
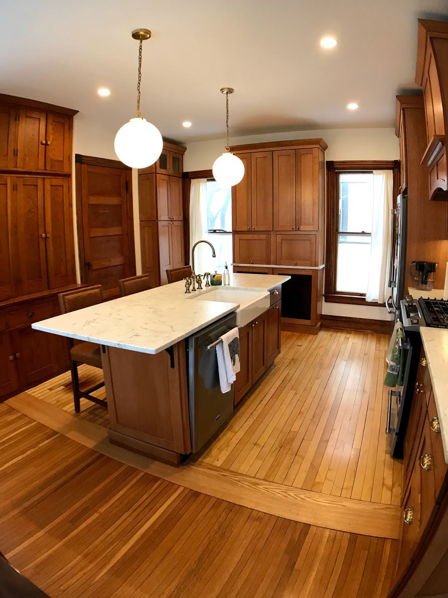
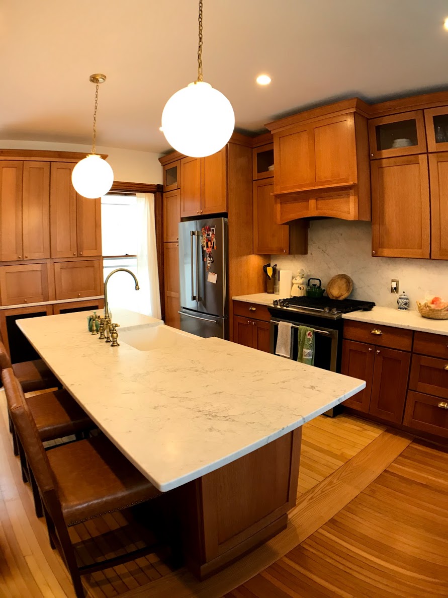
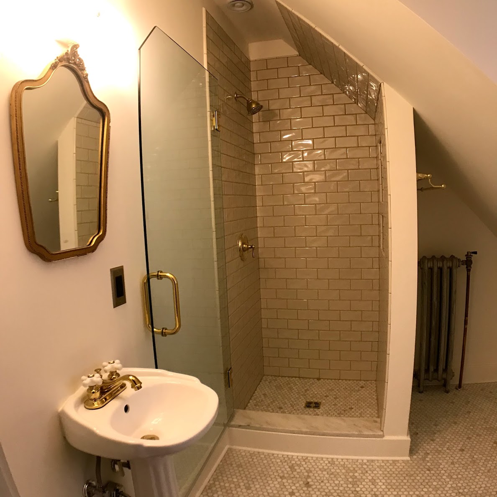
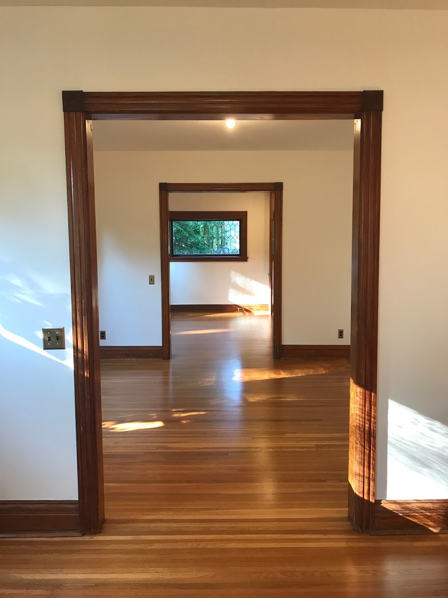
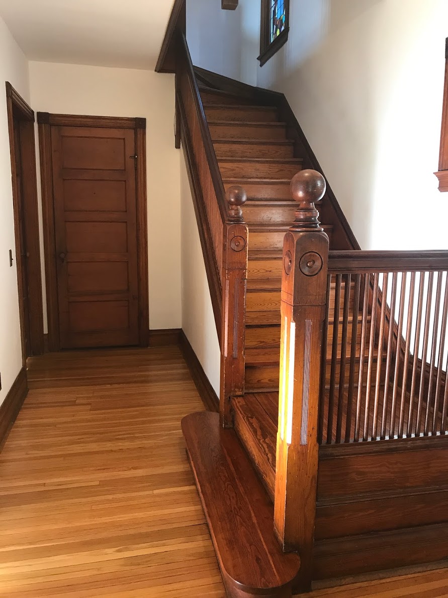
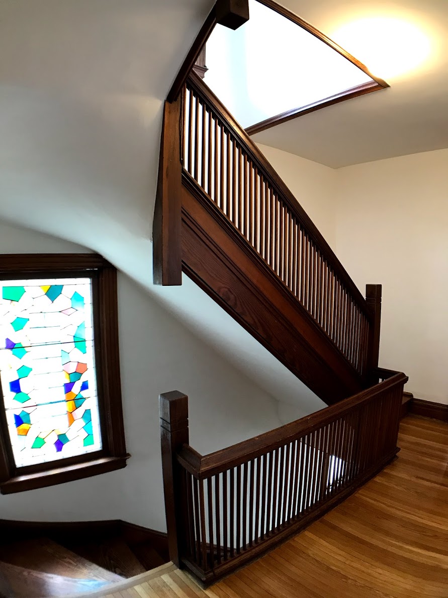
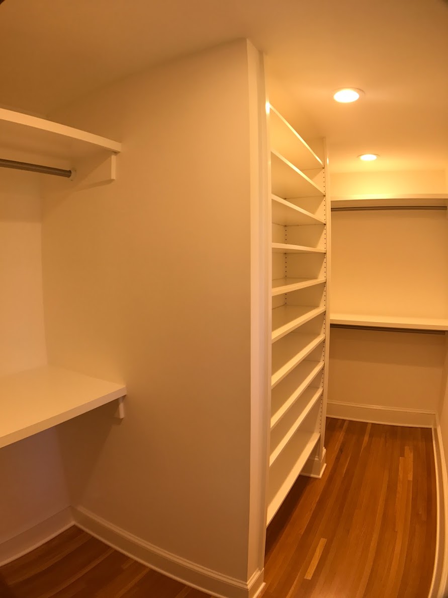
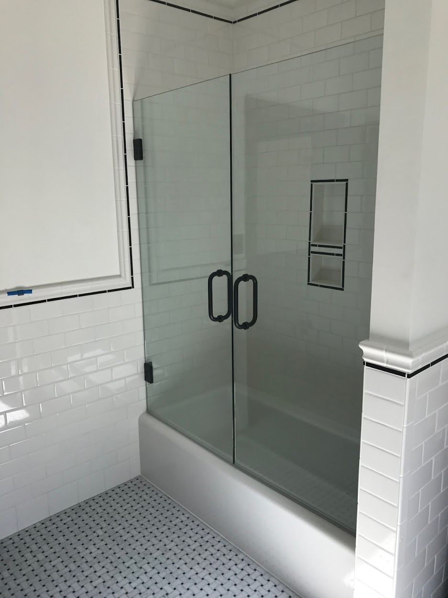

Colorful Kitchen Remodel
A kitchen remodel that transformed the original, basic fixtures and layout into a creative, colorful mixture of modern, classic and rustic details. Designed by Karen Zeiders, built by Joel Frank Builders in 2017.
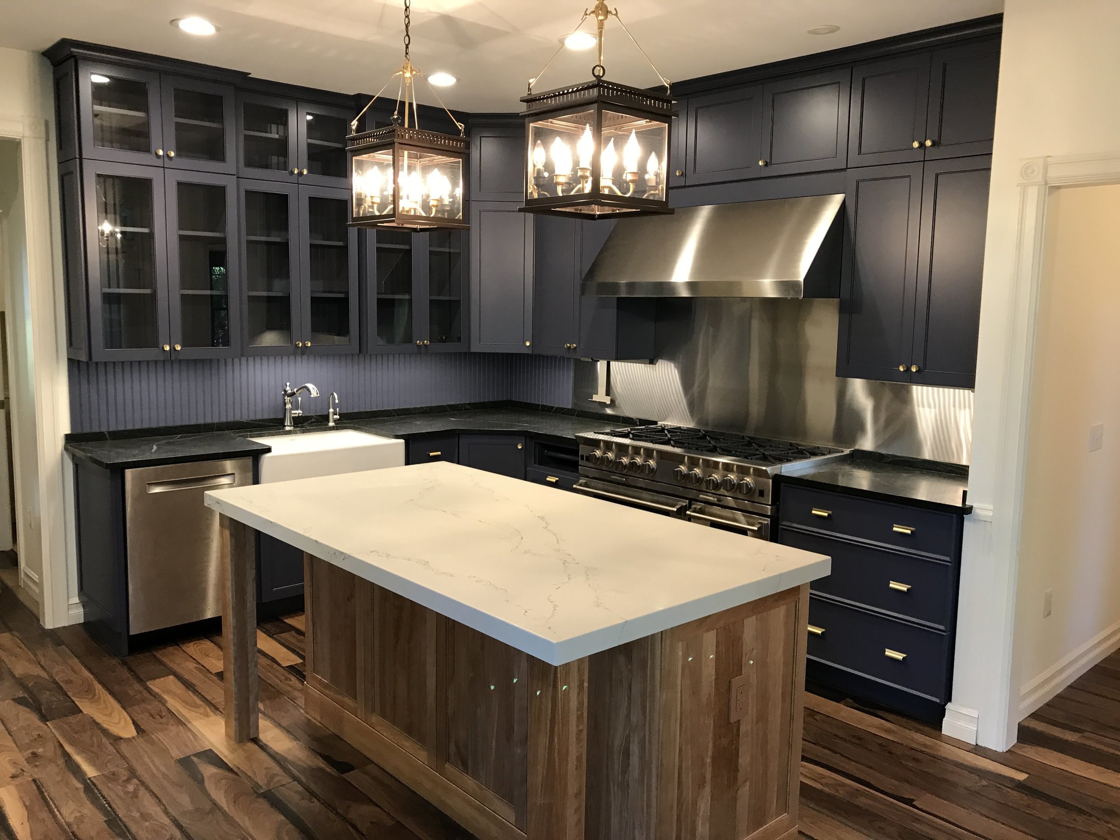
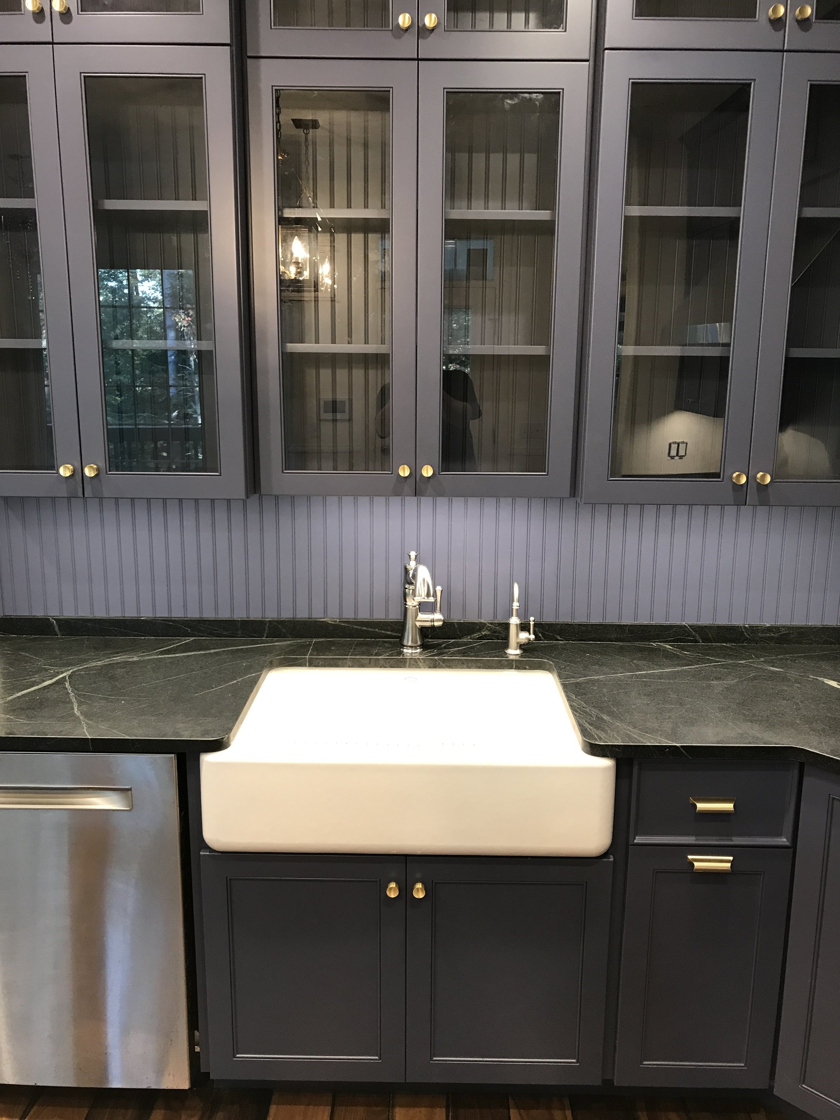
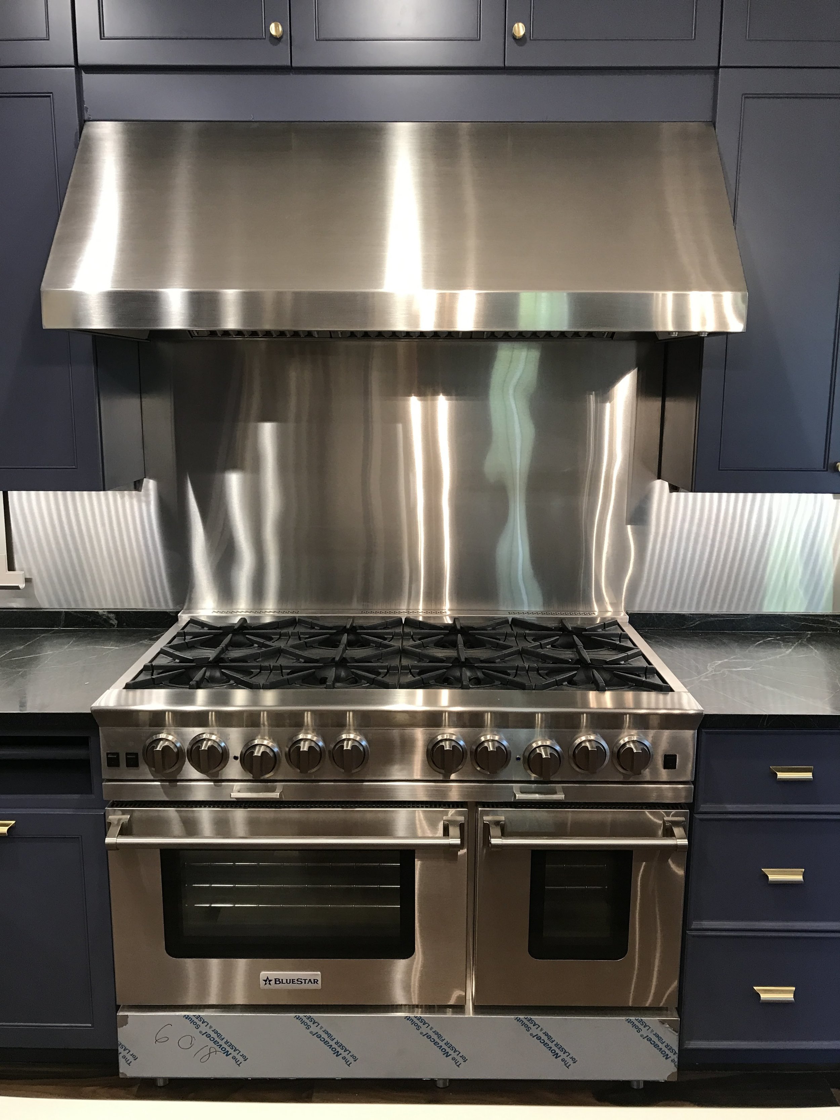
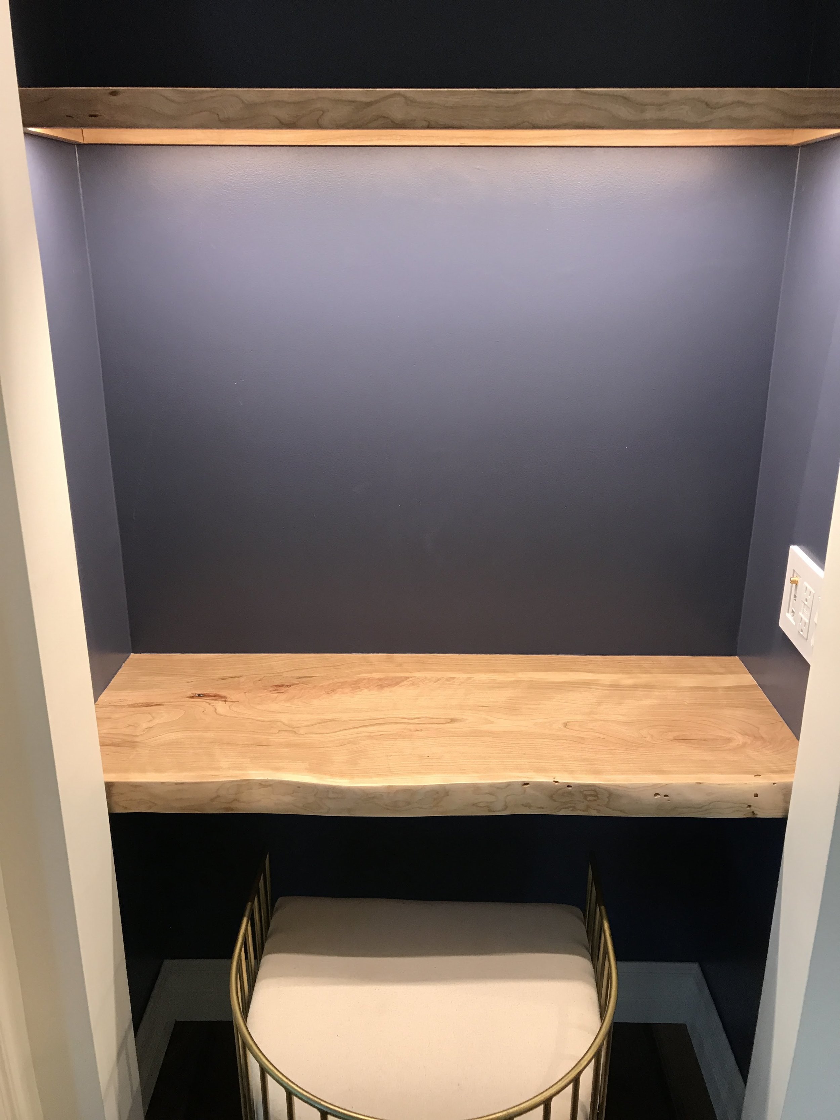
Schoolhouse to Cottage Remodel
Custom designed and executed the remodel of a unique, energy-efficient Montessori schoolhouse into a one-bedroom cottage, working to retain as much of the charm and detail of the original build as possible. A full kitchen and bath were added, and a bedroom and laundry room were walled off from the original open space. The vaulted ceilings above were turned into a play loft for children.
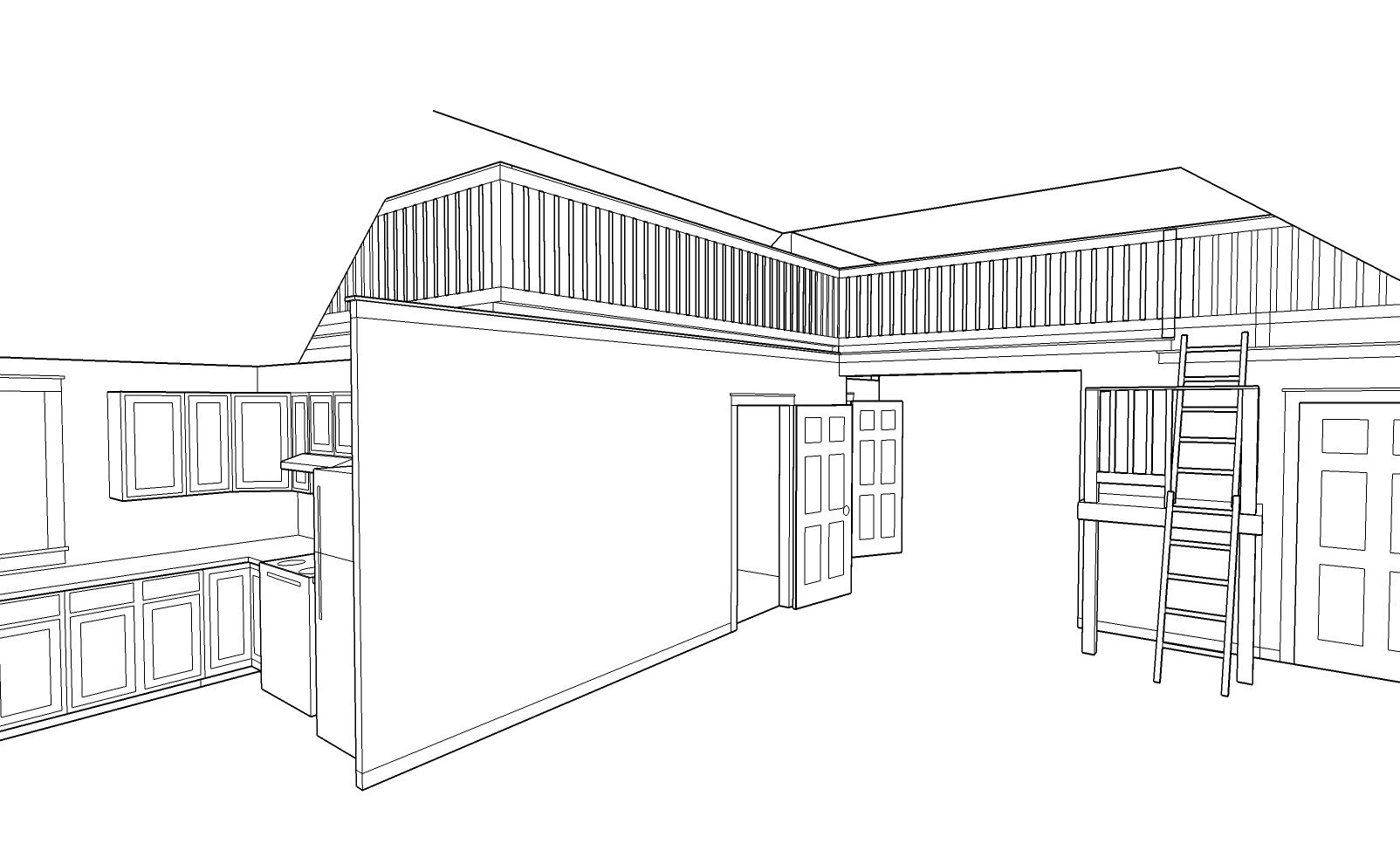
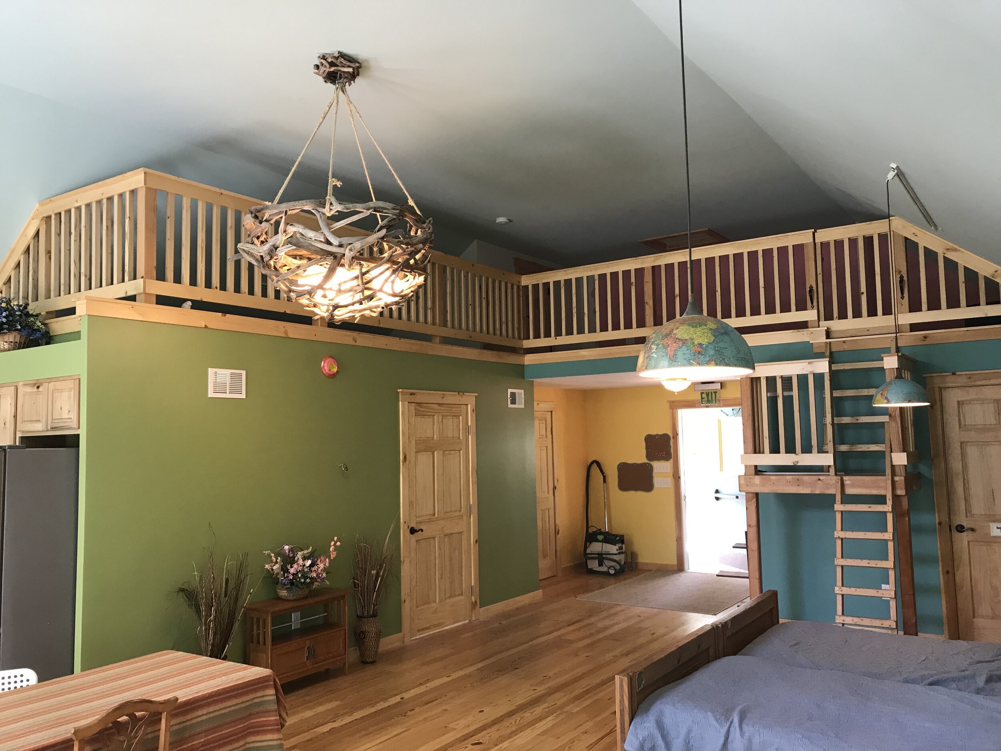
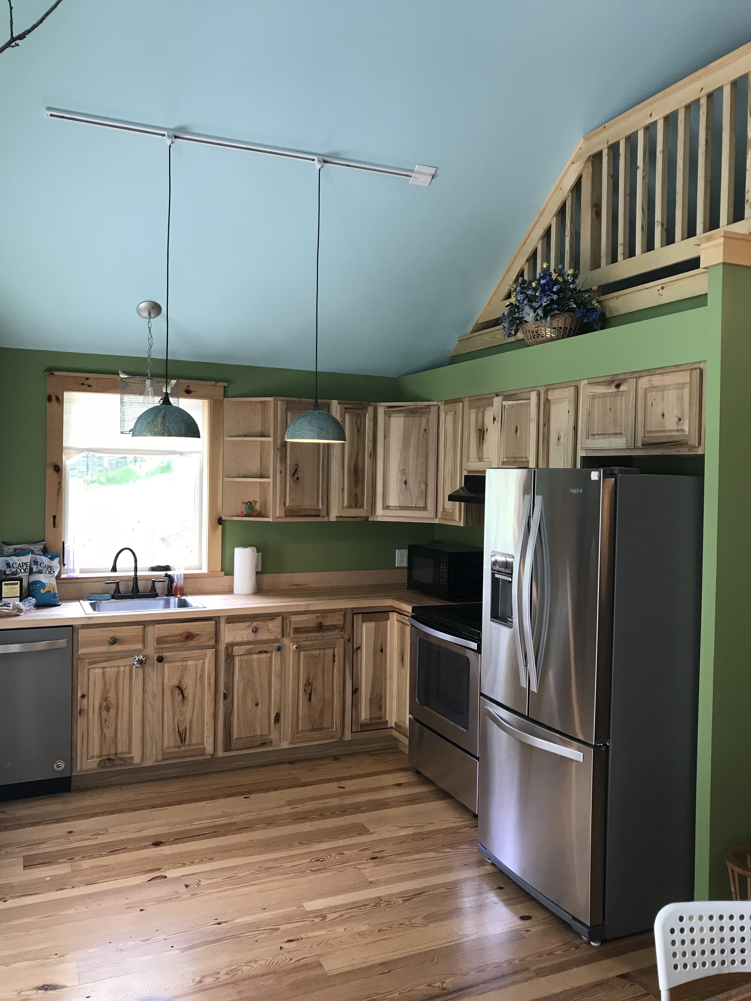
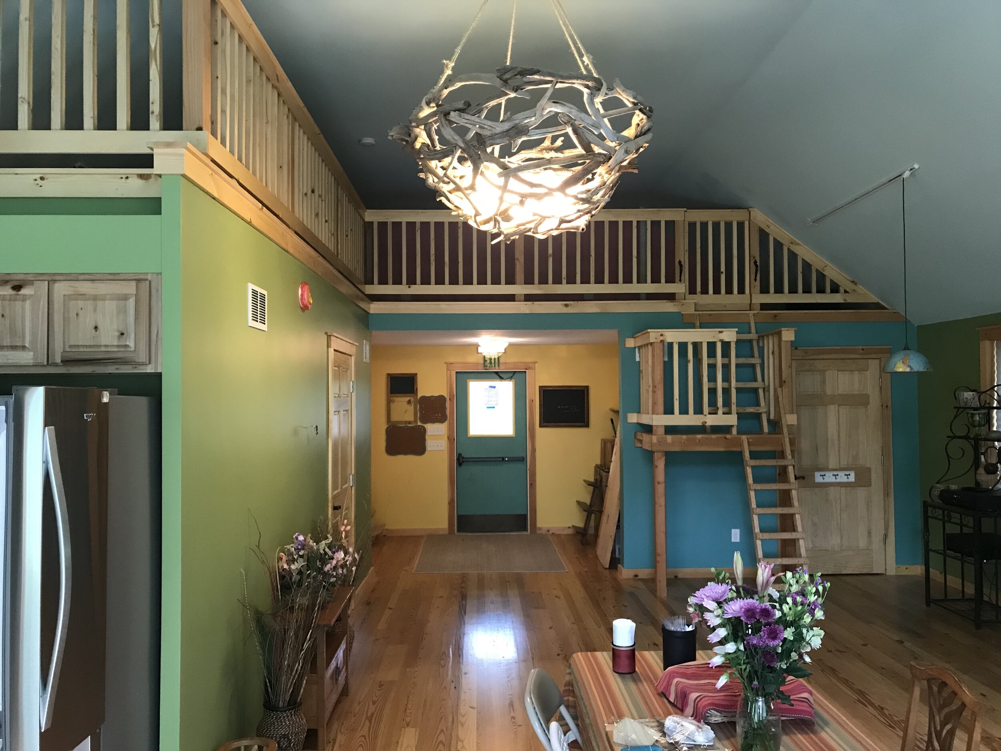
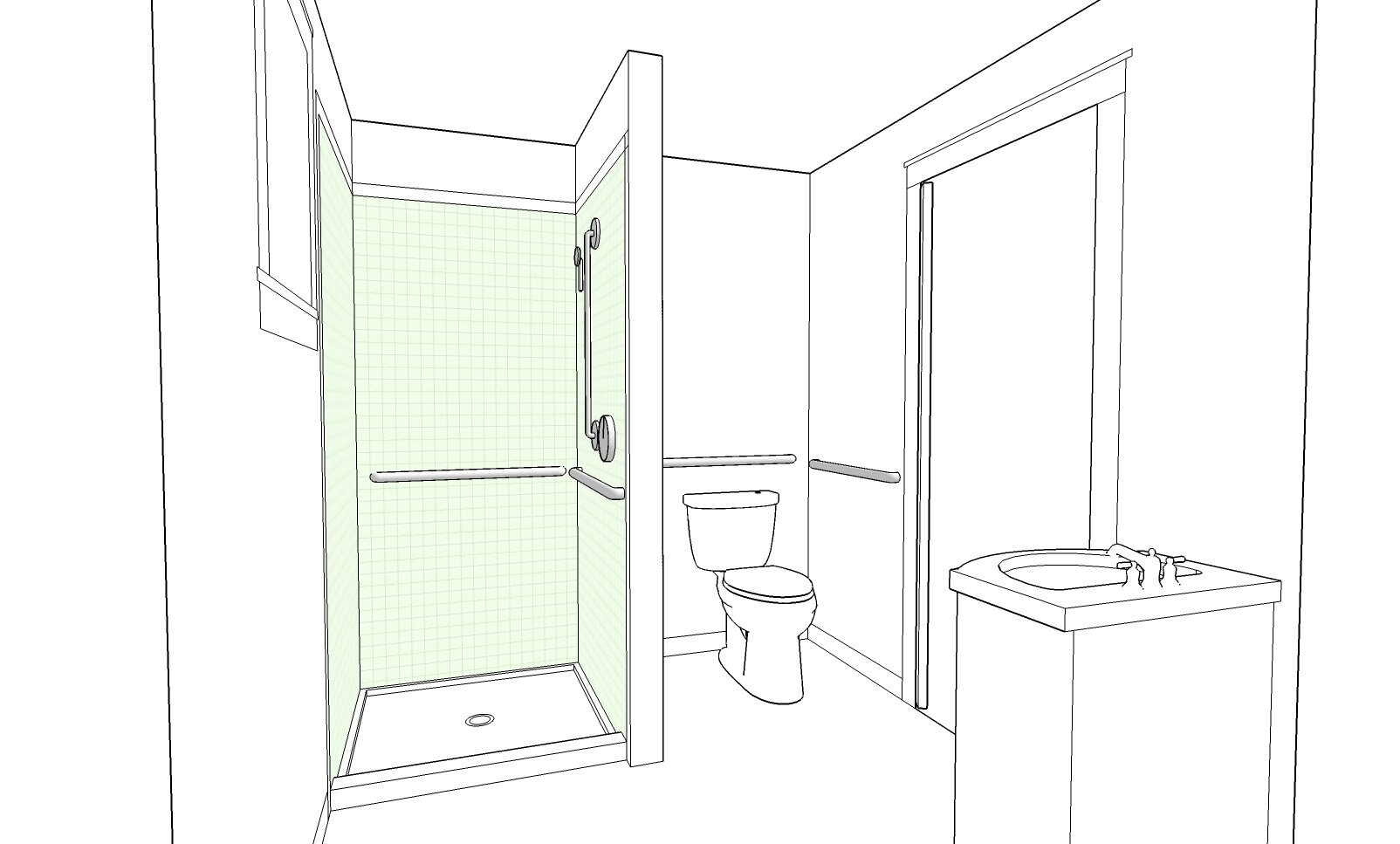
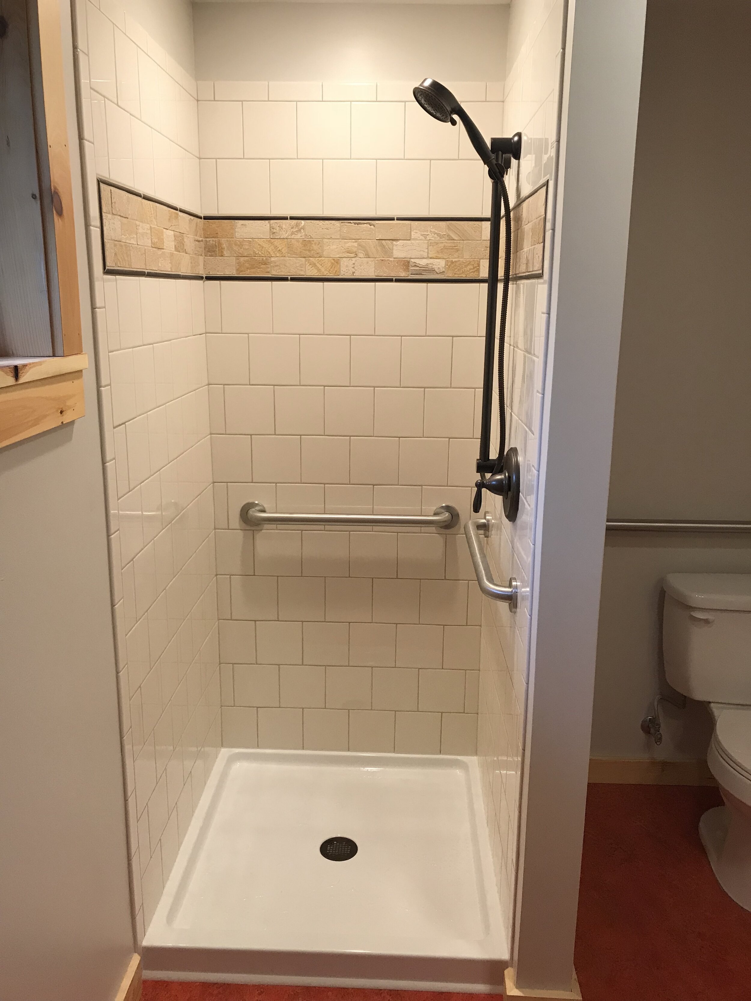
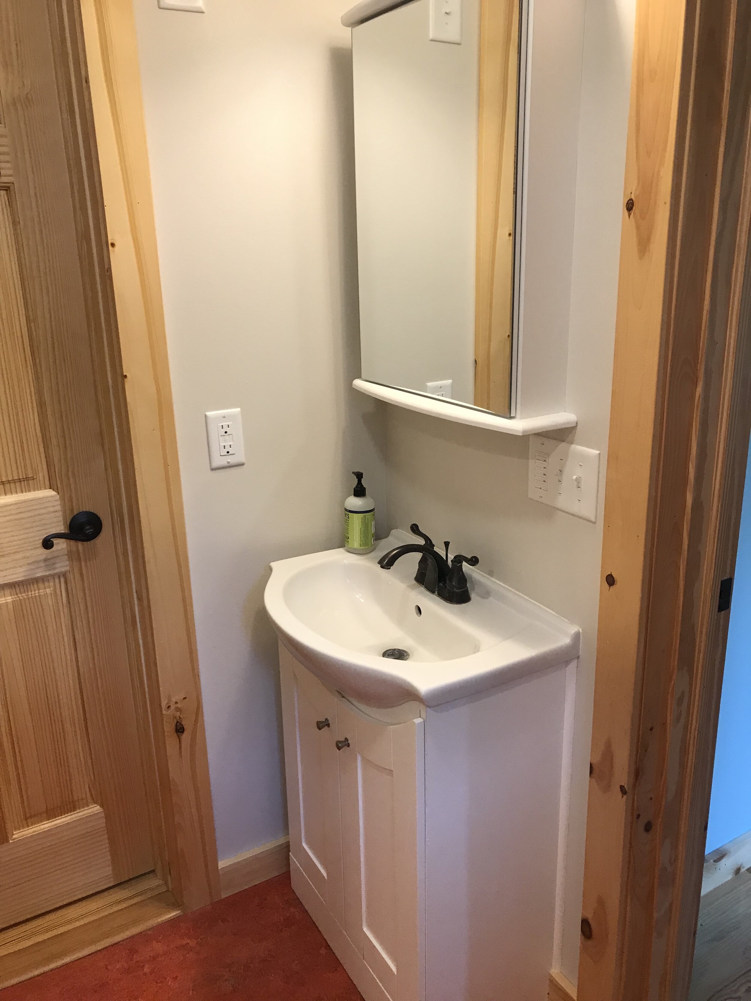
Historically-matched Early American Kitchen and Trim Remodel
A highly unique kitchen remodel reflecting the homeowner’s affinity for early American furniture and art. Cabinets were built by acclaimed early-American designer David T. Smith, from Ohio. Joel Frank Builders worked closely with Smith to safely transport and install the custom cabinets to his specifications. The crew designed and remodeled wide-plank wainscoting and window trim throughout the house to complement the historical details in the new kitchen.

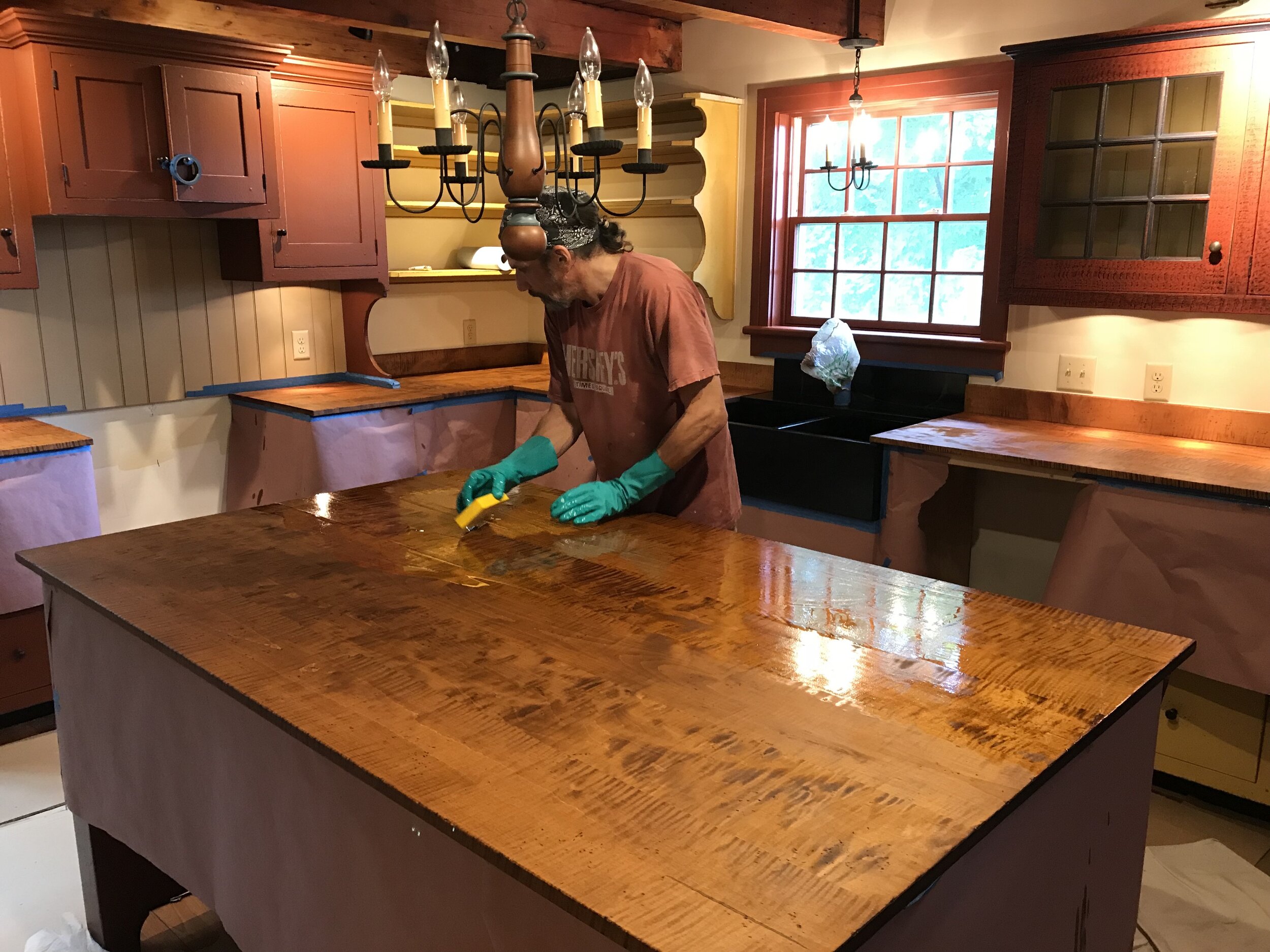
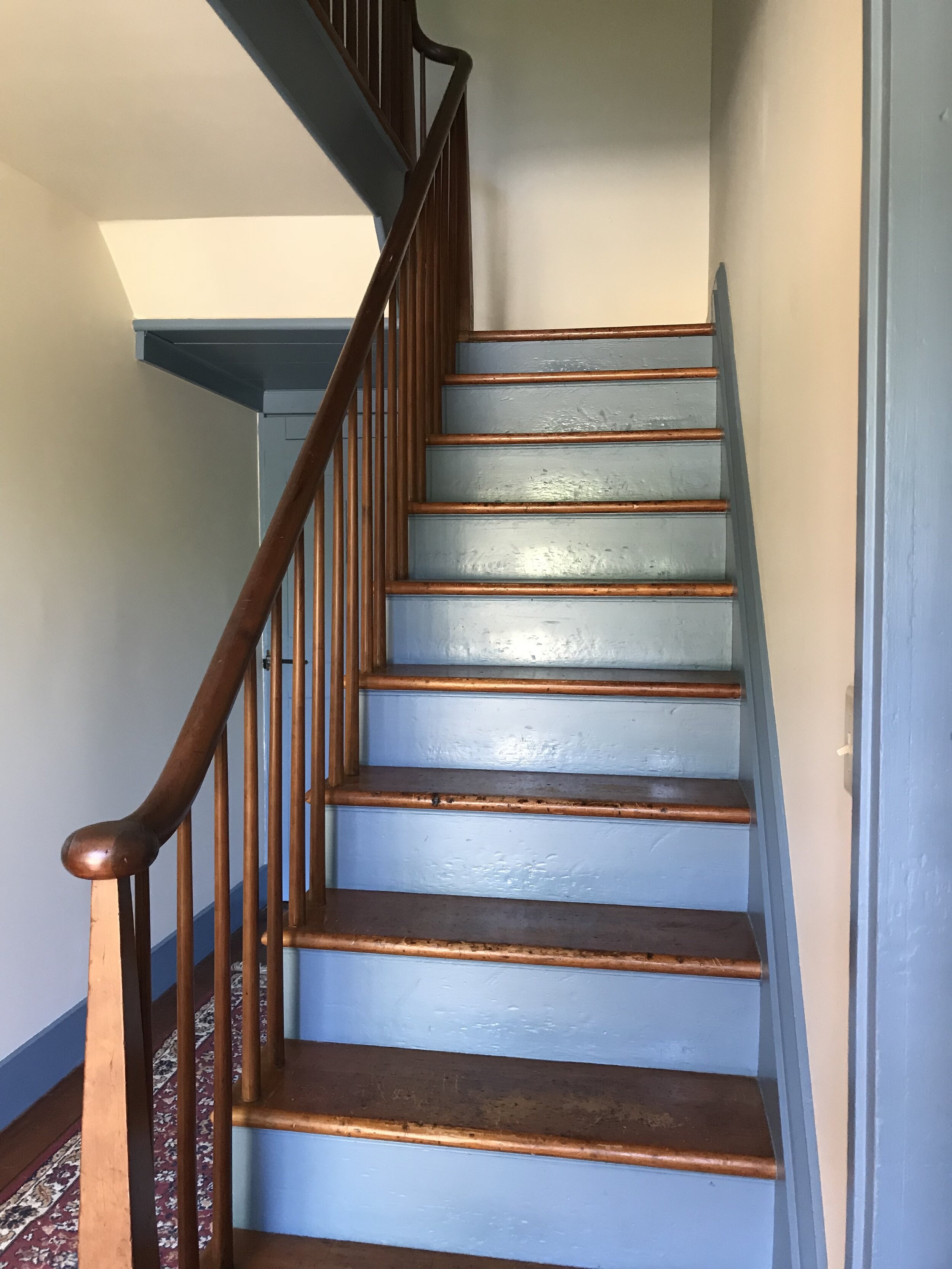
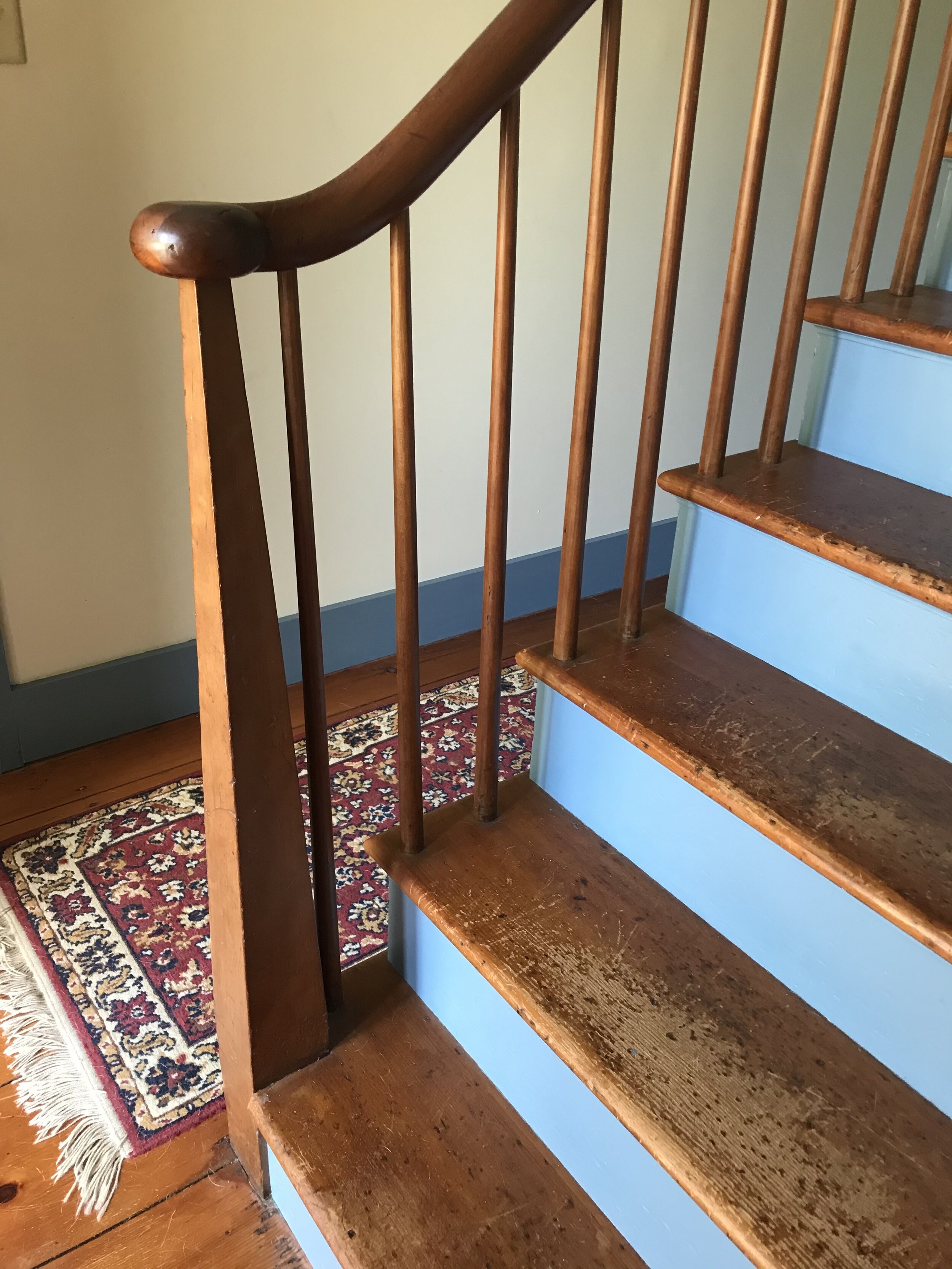
Basement Remodel with Custom Bar
Our client needed a whole basement remodel, complete with new floors, walls, closets and laundry area. In addition, they asked us to design a custom bar corner, which we built using locally sourced wood slabs and salvaged barn wood. 2016.
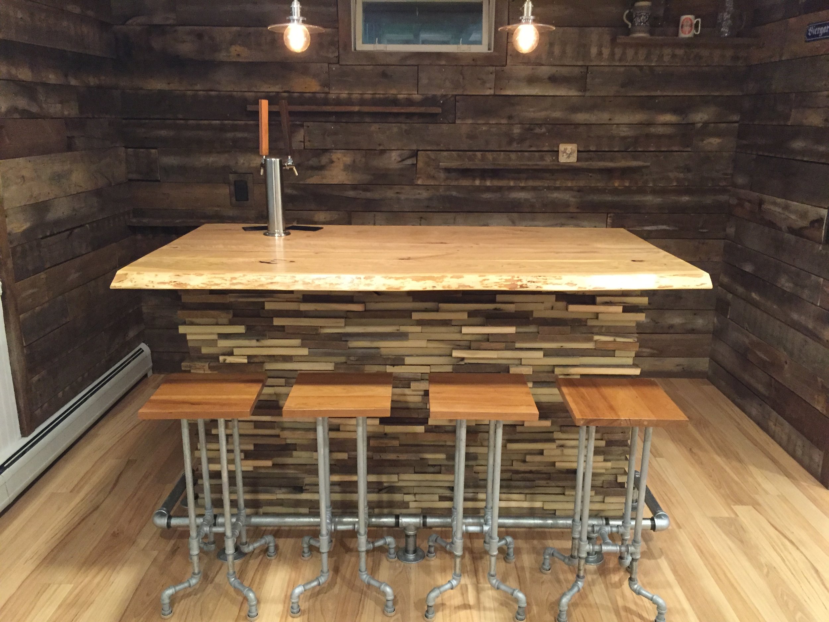
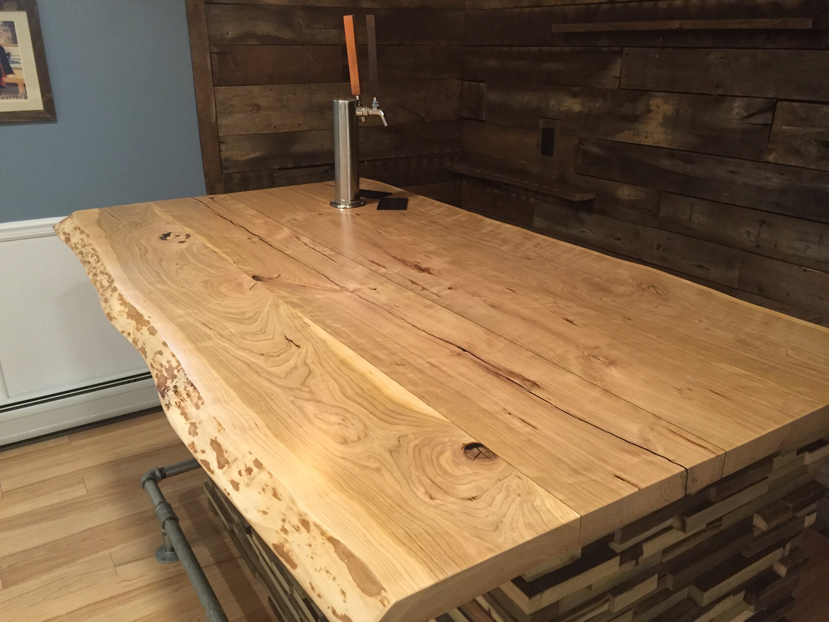
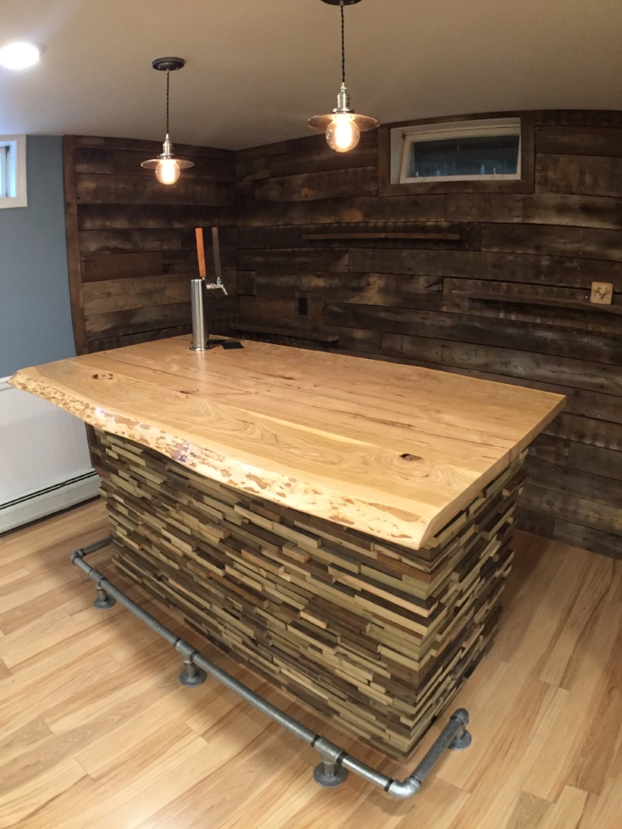
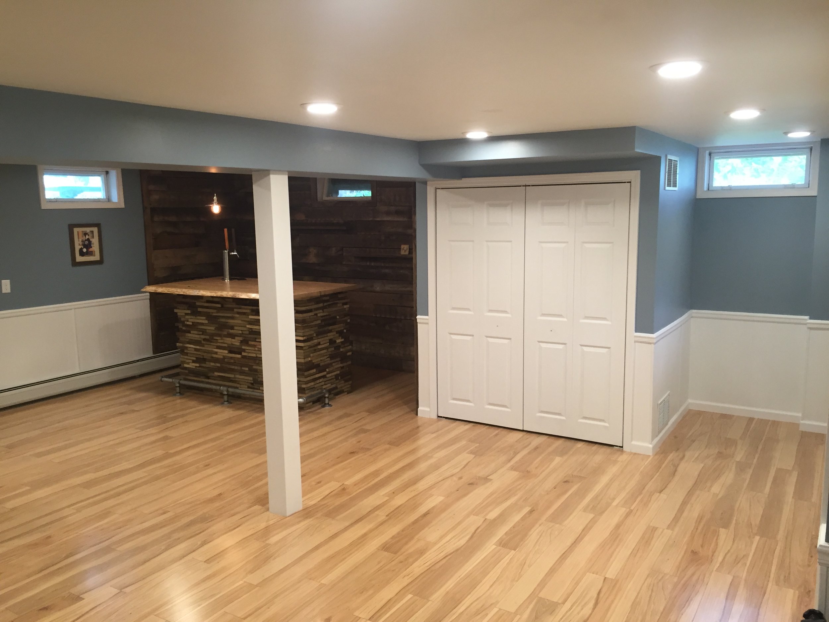
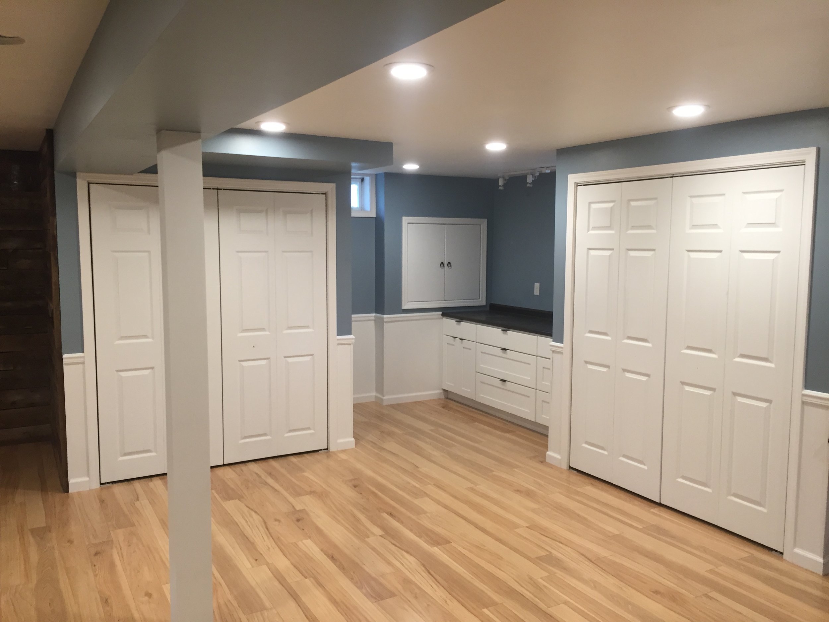
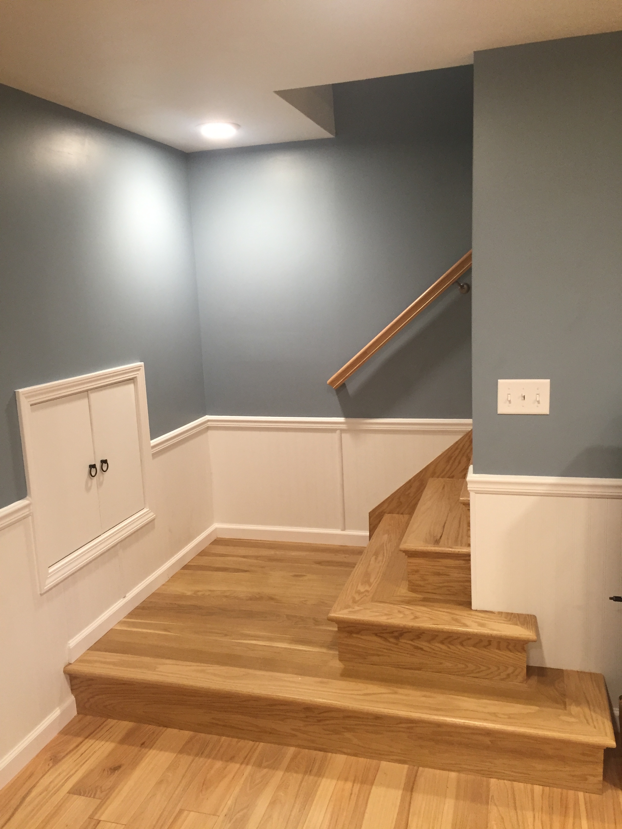
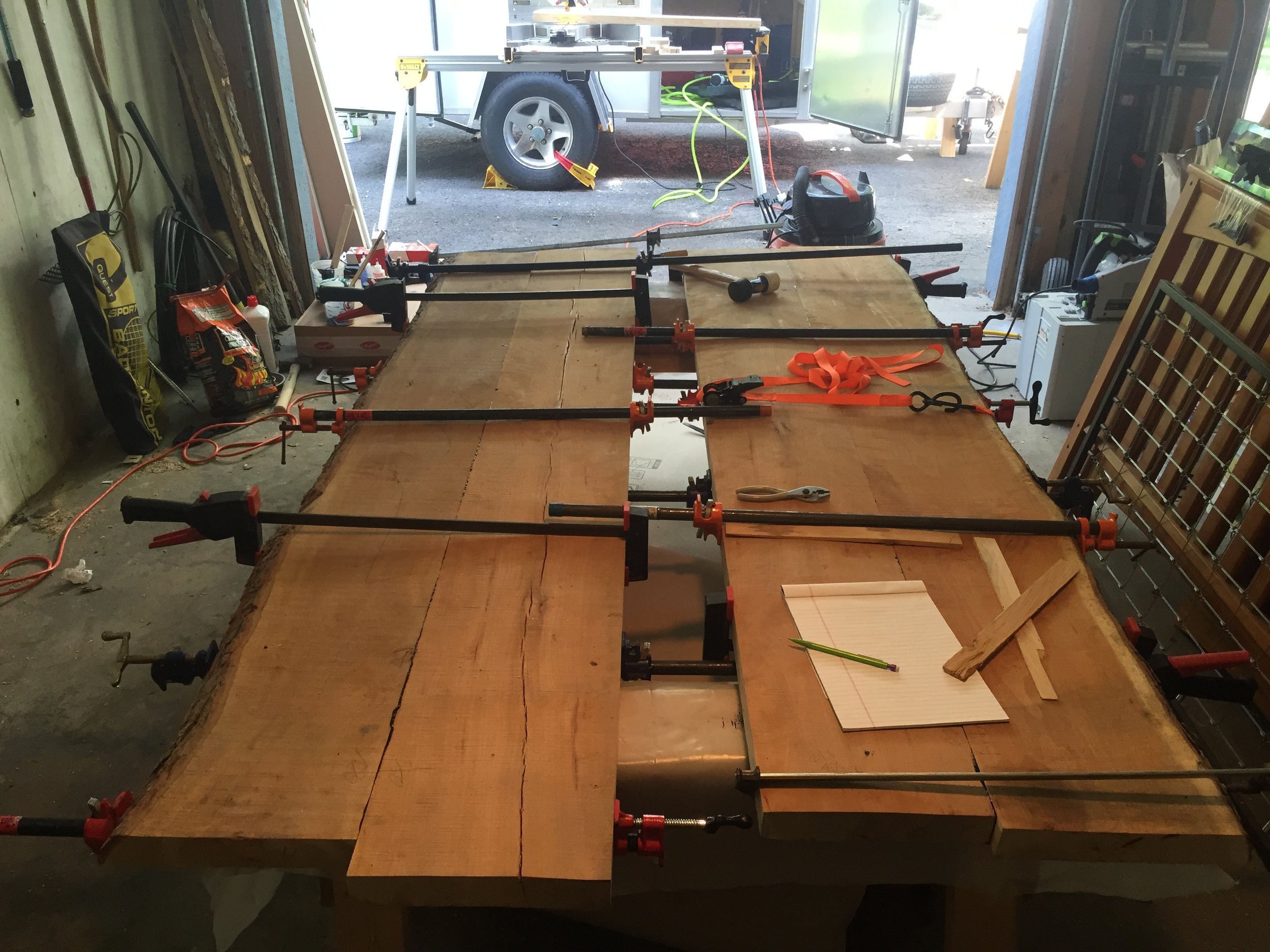
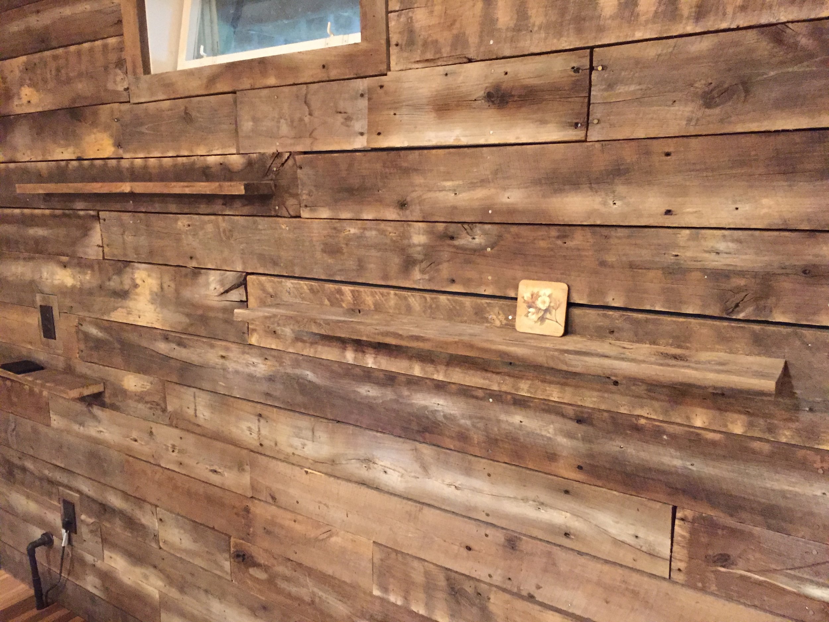
Buttermilk Falls Bathroom
The JFB crew turned a dark, outdated bathroom into a bright, space-efficient retreat. Our custom design included a bespoke vanity with copper counter top and a pedestal bath. In the process of remodeling, we also repaired substantial water damage to the exterior wall and siding. 2015.
Churchill Library
Realization of rough sketches of a Winston Churchill-inspired library by Joel Frank as part of the Cutcombe House project with Chizek Custom Builders. Details included coffered ceilings, fluted columns, shelving, glass- and wood-fronted cabinets, transition between rooms, arched window trim and fireplace.
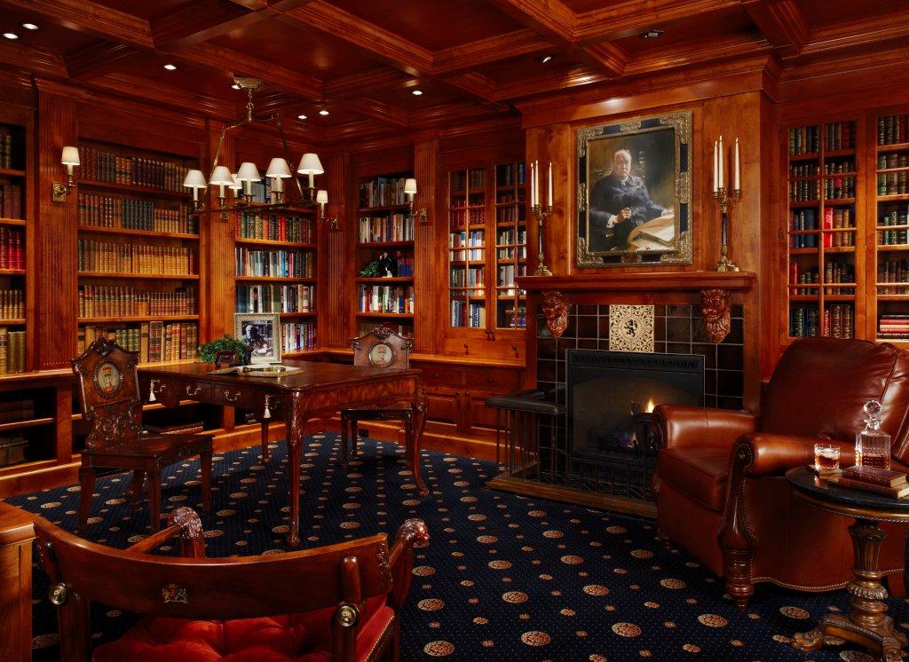
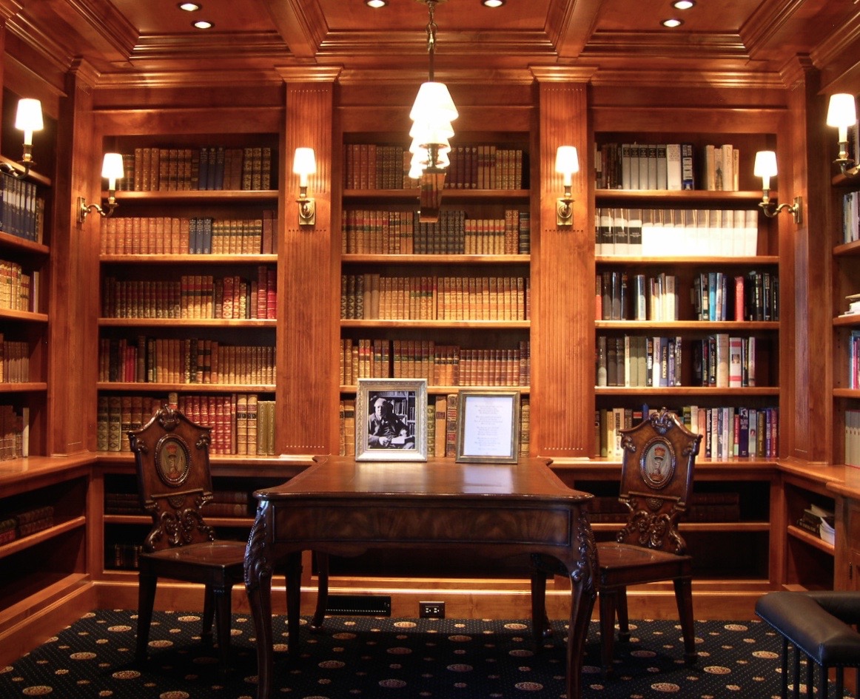
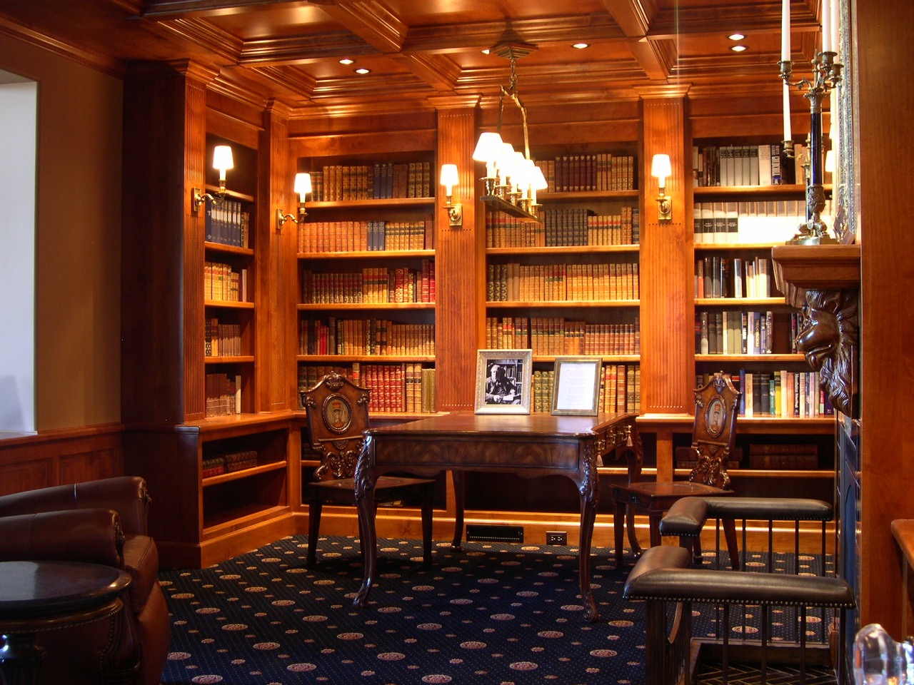
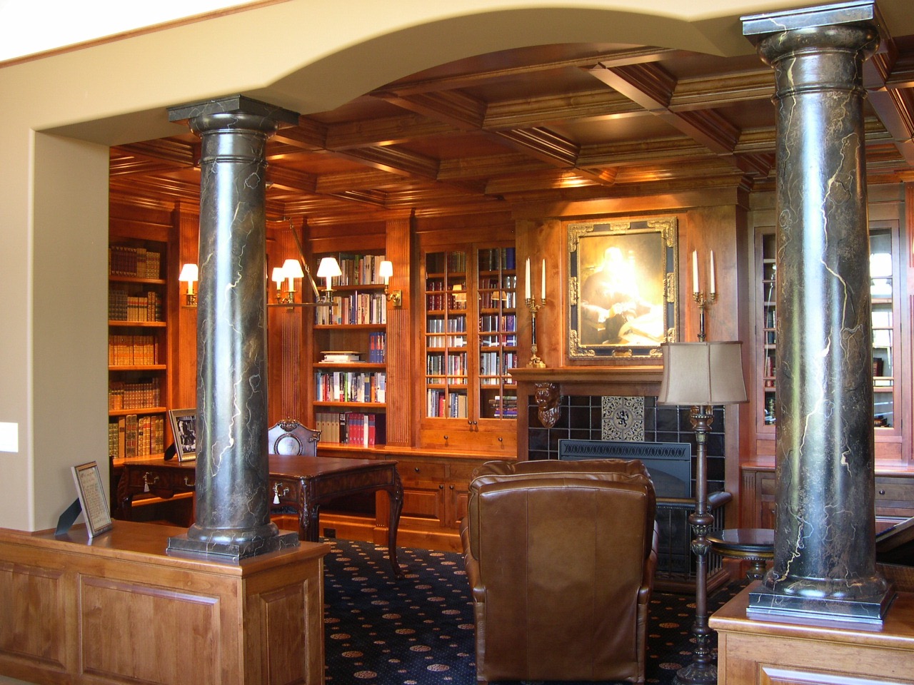
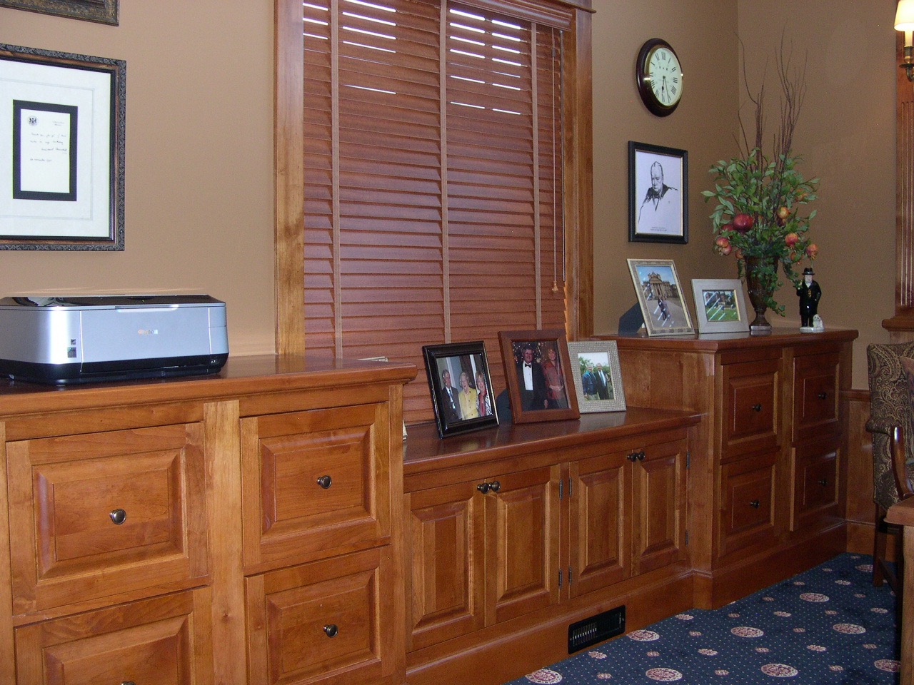
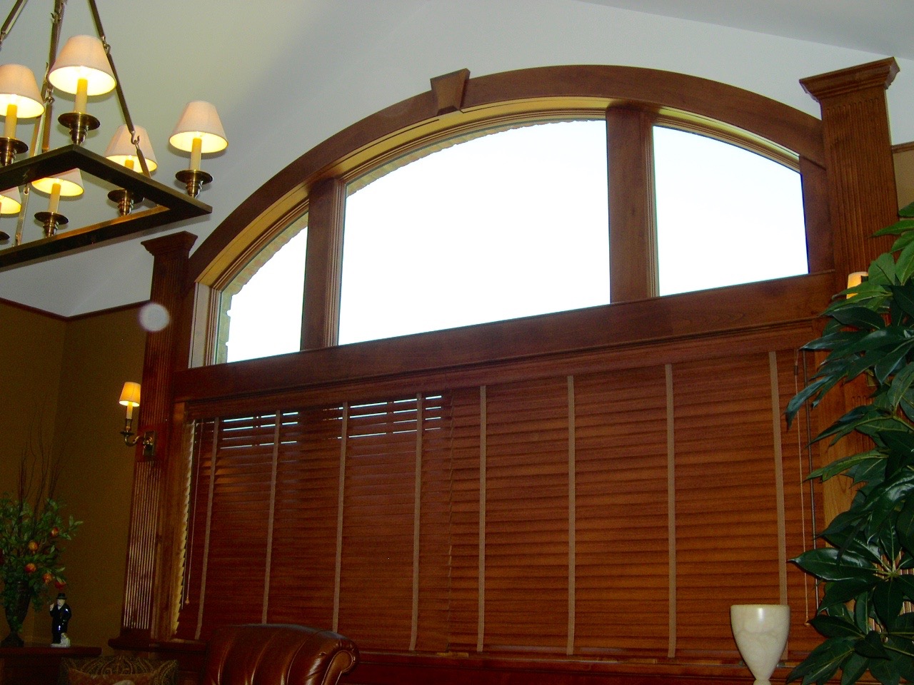
Brooktondale Valley Studio and Garage
We assisted the homeowner, also a builder, in erecting the first stage of his new home overlooking a bucolic valley. We topped the lower level garage with a space slated to become a woodshop. This project involved uniquely angled lines and levered roofs. 2015.
We Olive Commercial Space
With FR James Construction in San Francisco, Joel oversaw the remodel of the We Olive commercial space, including the creation of built-in shelving and a tasting bar, as well as custom distressed trim. 2010.
Corona Heights Home Addition
With FR James Construction in San Francisco, Joel oversaw the construction of a new wing to this San Francisco row house, including a new bedroom, bathroom and kitchen. 2010.

